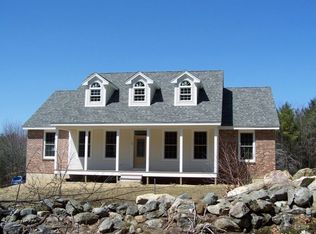This 3 bedroom 2.5 bath cape home has a very private setting back from the road but very convenient commuter location. Just 3 miles to town and all of its' amenities. With routes 4, 107 and 28 all just a few miles away. 20 minutes to Concord and an hour away from the coast. Completely surrounded by well maintained yard and perennial gardens. Gardens also contain many edible perennials like cultivated raspberries and blueberries as well as rhubarb, mint and echinacea. Besides the drilled well is a dug well along the edge of the property is used to water the yard and gardens. Behind the property is over 300 acres of undeveloped property that can be used for recreation (hiking/hunting). The property is also used to produce about 10 gallons of maple syrup annually from about 80 taps of the old growth sugar maples located along a trail created to access the best producers. There's a new outdoor fire pit used all summer to cook s'mores while catching fireflies.There's also a chicken coop with covered run that is ready to be used again next spring. Once inside, you notice the open concept, livingroom with brick hearth for wood fires to subsidize the oil heat; open to eat in kitchen with sliders to private back deck; and surrounded by woods and trails, while still offering enough yard for entertaining. First floor master offers large master bath and recently updated features; partial open stairway to oversized bedrooms and full bath on second floor. And 2 car garage!!!
This property is off market, which means it's not currently listed for sale or rent on Zillow. This may be different from what's available on other websites or public sources.
