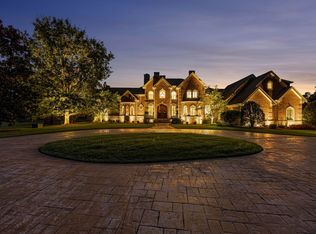Closed
$1,050,000
422 Davis Rd, Lebanon, TN 37087
4beds
7,222sqft
Single Family Residence, Residential
Built in 2003
8.18 Acres Lot
$1,043,400 Zestimate®
$145/sqft
$5,232 Estimated rent
Home value
$1,043,400
$981,000 - $1.12M
$5,232/mo
Zestimate® history
Loading...
Owner options
Explore your selling options
What's special
Stunning Lakehouse on 8.18 Acres - This well-maintained home boasts a tree-lined driveway and a circular entrance. The spacious living room features a double-sided fireplace, built-in bookcases, and sliding glass doors leading to the covered deck viewing out to the water. The kitchen is equipped with Quartz countertops, a wet bar, an island with seating and storage, a tile backsplash, stainless steel appliances, a large pantry, built-in shelving, and a cozy breakfast nook. Enjoy recessed lighting and plenty of natural light throughout. There's a convenient utility room with a sink and storage. The Primary Bedroom Suite includes a sitting area, a brick fireplace with built-ins, a walk-in closet, and a full bath with a separate standing shower, soaking tub, and double vanities. Additional spaces include an office, bonus room, and flex room. The tiered deck is ideal for entertaining, and the property gently slopes down to the lake with a covered boat dock.
Zillow last checked: 8 hours ago
Listing updated: October 15, 2025 at 04:02pm
Listing Provided by:
Hayden White 615-587-1152,
Agee & Johnson Realty & Auction, Inc,
Chip Smith 615-456-4474,
Agee & Johnson Realty & Auction, Inc
Bought with:
Jen Roman, 338928
The Ashton Real Estate Group of RE/MAX Advantage
Source: RealTracs MLS as distributed by MLS GRID,MLS#: 2819938
Facts & features
Interior
Bedrooms & bathrooms
- Bedrooms: 4
- Bathrooms: 5
- Full bathrooms: 4
- 1/2 bathrooms: 1
- Main level bedrooms: 1
Heating
- Central
Cooling
- Central Air
Appliances
- Included: Built-In Electric Oven
Features
- Flooring: Wood
- Basement: None,Crawl Space
Interior area
- Total structure area: 7,222
- Total interior livable area: 7,222 sqft
- Finished area above ground: 7,222
Property
Parking
- Total spaces: 3
- Parking features: Garage Faces Side
- Garage spaces: 3
Features
- Levels: Three Or More
- Stories: 3
Lot
- Size: 8.18 Acres
Details
- Parcel number: 025 01707 000
- Special conditions: Standard
Construction
Type & style
- Home type: SingleFamily
- Property subtype: Single Family Residence, Residential
Materials
- Stucco
Condition
- New construction: No
- Year built: 2003
Utilities & green energy
- Sewer: Septic Tank
- Water: Public
- Utilities for property: Water Available
Community & neighborhood
Location
- Region: Lebanon
- Subdivision: Oakland Estates
Price history
| Date | Event | Price |
|---|---|---|
| 10/15/2025 | Sold | $1,050,000-19.2%$145/sqft |
Source: | ||
| 9/5/2025 | Contingent | $1,299,999$180/sqft |
Source: | ||
| 8/4/2025 | Price change | $1,299,999-7.1%$180/sqft |
Source: | ||
| 4/18/2025 | Listed for sale | $1,399,999-6.7%$194/sqft |
Source: | ||
| 10/19/2024 | Listing removed | $1,500,000$208/sqft |
Source: | ||
Public tax history
| Year | Property taxes | Tax assessment |
|---|---|---|
| 2024 | $6,904 | $361,700 |
| 2023 | $6,904 | $361,700 |
| 2022 | $6,904 | $361,700 +18.7% |
Find assessor info on the county website
Neighborhood: 37087
Nearby schools
GreatSchools rating
- 6/10Carroll Oakland Elementary SchoolGrades: PK-8Distance: 5.3 mi
- 7/10Lebanon High SchoolGrades: 9-12Distance: 6.1 mi
Schools provided by the listing agent
- Elementary: Carroll Oakland Elementary
- Middle: Carroll Oakland Elementary
- High: Lebanon High School
Source: RealTracs MLS as distributed by MLS GRID. This data may not be complete. We recommend contacting the local school district to confirm school assignments for this home.
Get a cash offer in 3 minutes
Find out how much your home could sell for in as little as 3 minutes with a no-obligation cash offer.
Estimated market value$1,043,400
Get a cash offer in 3 minutes
Find out how much your home could sell for in as little as 3 minutes with a no-obligation cash offer.
Estimated market value
$1,043,400
