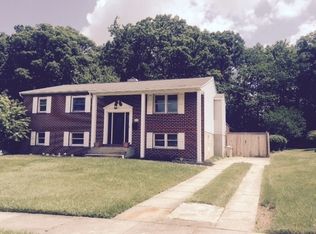Sold for $520,000
$520,000
422 Crosby Rd, Catonsville, MD 21228
4beds
2,572sqft
Single Family Residence
Built in 1969
0.49 Acres Lot
$-- Zestimate®
$202/sqft
$3,306 Estimated rent
Home value
Not available
Estimated sales range
Not available
$3,306/mo
Zestimate® history
Loading...
Owner options
Explore your selling options
What's special
Lovely Colonial with 4 bedrooms and 3.5 baths located in Catonsville's Woodbridge Valley is move-in ready today! Bright and spacious formals feature hardwood floors and plenty of natural light. Beautifully updated eat-in kitchen boasts sleek granite counters, stainless steel appliances including range hood and new oven/range, timeless cabinetry with under-cabinet lighting and tile backsplash. A cozy den with large storage closet offers access to a covered concrete patio and large level backyard with newly planted apple and pear trees and wooded views. Upper level hosts 4 generous bedrooms all with hardwood floors and ceiling fans, including a tranquil Owner's suite with attached full bath and sizable closet. Full, finished lower level offers plenty of space for recreation and relaxation and includes a full bath and expansive laundry room/storage area with custom built walk in closet! Architectural shingles replaced the old asphalt singles in 2020 and NEW windows were installed in 2020, to give every owner the confidence during inclement weather situations. Complete with a detached two car garage and a new roof that was installed in 2021! Great location in an established community with convenience to commuter routes and everyday needs. Your search ends here!
Zillow last checked: 8 hours ago
Listing updated: December 10, 2024 at 09:11am
Listed by:
Eva Tagara 717-969-0016,
RE/MAX Advantage Realty,
Co-Listing Team: Mavroulis Group, Co-Listing Agent: Photi Mavroulis 443-691-6590,
RE/MAX Advantage Realty
Bought with:
Suleman Mian, RSR005075
Cummings & Co. Realtors
Source: Bright MLS,MLS#: MDBC2106402
Facts & features
Interior
Bedrooms & bathrooms
- Bedrooms: 4
- Bathrooms: 4
- Full bathrooms: 3
- 1/2 bathrooms: 1
- Main level bathrooms: 1
Basement
- Area: 936
Heating
- Forced Air, Natural Gas
Cooling
- Central Air, Electric
Appliances
- Included: Gas Water Heater
Features
- Flooring: Carpet, Ceramic Tile, Hardwood, Laminate
- Basement: Connecting Stairway,Partial,Heated,Interior Entry,Rear Entrance,Exterior Entry,Sump Pump,Walk-Out Access,Space For Rooms
- Has fireplace: No
Interior area
- Total structure area: 2,808
- Total interior livable area: 2,572 sqft
- Finished area above ground: 1,872
- Finished area below ground: 700
Property
Parking
- Total spaces: 2
- Parking features: Garage Faces Front, Detached
- Garage spaces: 2
Accessibility
- Accessibility features: Accessible Entrance
Features
- Levels: Three
- Stories: 3
- Pool features: None
Lot
- Size: 0.49 Acres
- Dimensions: 1.00 x
Details
- Additional structures: Above Grade, Below Grade
- Parcel number: 04010108006760
- Zoning: RES
- Special conditions: Standard
Construction
Type & style
- Home type: SingleFamily
- Architectural style: Colonial
- Property subtype: Single Family Residence
Materials
- Brick, Vinyl Siding
- Foundation: Concrete Perimeter
Condition
- New construction: No
- Year built: 1969
Utilities & green energy
- Sewer: Public Sewer
- Water: Public
Community & neighborhood
Location
- Region: Catonsville
- Subdivision: Woodbridge Valley
Other
Other facts
- Listing agreement: Exclusive Right To Sell
- Listing terms: Conventional,FHA,Cash,VA Loan
- Ownership: Fee Simple
Price history
| Date | Event | Price |
|---|---|---|
| 12/10/2024 | Sold | $520,000-1%$202/sqft |
Source: | ||
| 11/10/2024 | Contingent | $525,000$204/sqft |
Source: | ||
| 11/7/2024 | Price change | $525,000-1.9%$204/sqft |
Source: | ||
| 10/21/2024 | Listed for sale | $535,000+37.2%$208/sqft |
Source: | ||
| 11/4/2020 | Sold | $390,000+1.3%$152/sqft |
Source: Public Record Report a problem | ||
Public tax history
| Year | Property taxes | Tax assessment |
|---|---|---|
| 2025 | $5,796 +31.7% | $385,500 +6.2% |
| 2024 | $4,400 +7.4% | $363,000 +7.4% |
| 2023 | $4,095 +8% | $337,867 -6.9% |
Find assessor info on the county website
Neighborhood: 21228
Nearby schools
GreatSchools rating
- 8/10Woodbridge Elementary SchoolGrades: PK-5Distance: 0.3 mi
- 1/10Southwest AcademyGrades: 6-8Distance: 1.1 mi
- 3/10Woodlawn High SchoolGrades: 9-12Distance: 1.7 mi
Schools provided by the listing agent
- District: Baltimore County Public Schools
Source: Bright MLS. This data may not be complete. We recommend contacting the local school district to confirm school assignments for this home.
Get pre-qualified for a loan
At Zillow Home Loans, we can pre-qualify you in as little as 5 minutes with no impact to your credit score.An equal housing lender. NMLS #10287.
