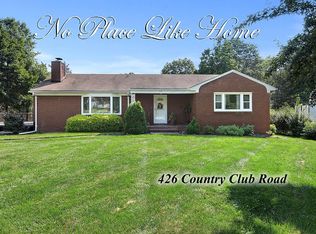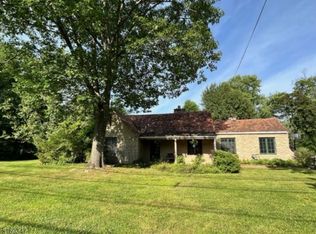A home that wears its years gracefully! Enjoy this snowy white cape cod style home offering hard wood floors, updated kitchen boasting granite counters, counter sitting bar & newer appliances.Enjoy holidays in the formal dining room w plenty of space to expand for large gatherings. The living rm exudes comfort & warmth from the stone hearth fireplace w heatolator & arched doorways.The renovated full bath w walk in shower on the 1st level sits adjacent to the guest bedroom. The 2nd floor hosts a spacious master bedrm updated full bath w tub shower & an add'l bedrm. Full sized basement has many uses w laundry rm,workshop,rec area & more.The 2 car detached garage,over sized deck w amazing views of the private backyard & lower level patio for add'l entertaining space are just some of the many fine appointments.
This property is off market, which means it's not currently listed for sale or rent on Zillow. This may be different from what's available on other websites or public sources.

