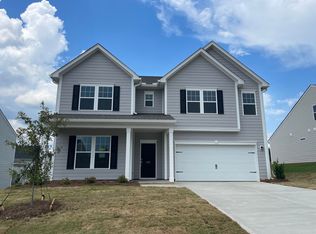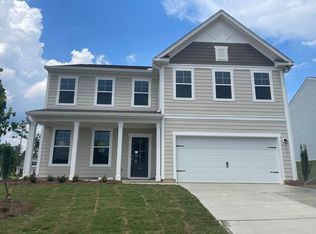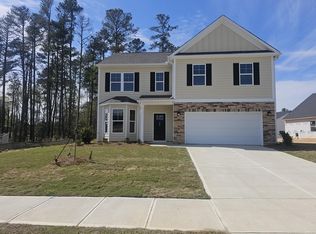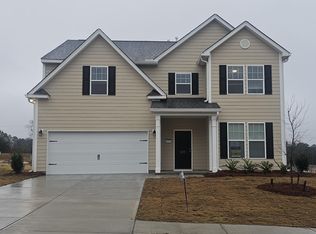Sold for $352,700 on 09/09/25
$352,700
422 Chickadee Way, Harlem, GA 30814
5beds
2,797sqft
Single Family Residence
Built in 2025
9,147.6 Square Feet Lot
$354,300 Zestimate®
$126/sqft
$-- Estimated rent
Home value
$354,300
$329,000 - $379,000
Not available
Zestimate® history
Loading...
Owner options
Explore your selling options
What's special
The Jefferson is a very popular floor plan, we're offering 4.875% RATE & UP TO 6000 towards closing costs with our preferred lender. Come step into your dream home, the ''Jefferson'' in Hickory Woods, 5 bedrooms and 4 bathrooms beautifully designed that seamlessly combines modern elegance and thoughtful upgrades in an unbeatable price and location. Spanning apprx 2797 sq.ft., this home features a chef-inspired kitchen with granite countertops, stainless steel appliances, and a spacious island perfect for entertaining. The elegant open rail staircase leads you to the upper level loft and the luxurious primary suite, complete with an oversized walk-in closet and a spa-like ensuite with a double vanity and soaking tub. The secondary bedrooms are generously sized, perfect for family or guests. Outside, enjoy a charming covered patio that provides the perfect spot for al- fresco dining or relaxing while taking in the serene backyard views. A two-car garage offers ample parking for you and your visitors. Located in the desirable Hickory Woods community, this brand-new home offers easy access to I-20, making commuting a breeze, all while being close to top-rated schools, popular restaurants, Fort Gordon, and the Amazon Distribution Center. Don't miss out on this incredible opportunity—schedule your showing today! Lot #72
Zillow last checked: 8 hours ago
Listing updated: September 10, 2025 at 06:04am
Listed by:
Tonya Merritt 404-273-0298,
Stanley Martin Homes,
Rhonda Renee Avery,
Stanley Martin Homes
Bought with:
Rhonda Renee Avery, 85260
Stanley Martin Homes
Source: Aiken MLS,MLS#: 217579
Facts & features
Interior
Bedrooms & bathrooms
- Bedrooms: 5
- Bathrooms: 4
- Full bathrooms: 4
Primary bedroom
- Level: Main
- Area: 205.02
- Dimensions: 13.4 x 15.3
Bedroom 2
- Level: Upper
- Area: 174.42
- Dimensions: 11.4 x 15.3
Bedroom 3
- Level: Upper
- Area: 209.61
- Dimensions: 13.7 x 15.3
Bedroom 4
- Level: Upper
- Area: 128.4
- Dimensions: 12.7 x 10.11
Dining room
- Level: Main
- Area: 149.94
- Dimensions: 9.8 x 15.3
Family room
- Level: Main
- Area: 200.58
- Dimensions: 13.11 x 15.3
Kitchen
- Level: Main
- Area: 162
- Dimensions: 13.5 x 12
Other
- Level: Main
- Area: 163.68
- Dimensions: 12.4 x 13.2
Recreation room
- Level: Upper
- Area: 224.2
- Dimensions: 19 x 11.8
Heating
- Forced Air, Natural Gas
Cooling
- Central Air
Appliances
- Included: See Remarks, Microwave, Range, Tankless Water Heater, Dishwasher, Disposal
Features
- See Remarks, Solid Surface Counters, Walk-In Closet(s), Bedroom on 1st Floor, Ceiling Fan(s), Kitchen Island, Primary Downstairs, Eat-in Kitchen, Pantry, Smart Home
- Flooring: Carpet
- Basement: None
- Has fireplace: No
Interior area
- Total structure area: 2,797
- Total interior livable area: 2,797 sqft
- Finished area above ground: 2,797
- Finished area below ground: 0
Property
Parking
- Total spaces: 2
- Parking features: Attached, Driveway, Garage Door Opener
- Attached garage spaces: 2
- Has uncovered spaces: Yes
Features
- Levels: Two
- Patio & porch: Patio, Porch
- Exterior features: See Remarks, None
- Pool features: None
Lot
- Size: 9,147 sqft
- Features: Landscaped, Sprinklers In Front, Sprinklers In Rear
Details
- Additional structures: See Remarks, None
- Parcel number: 031461
- Special conditions: Standard
- Horse amenities: None
Construction
Type & style
- Home type: SingleFamily
- Architectural style: Contemporary
- Property subtype: Single Family Residence
Materials
- Brick, Drywall, HardiPlank Type, Stone
- Foundation: Slab
- Roof: Composition
Condition
- New construction: Yes
- Year built: 2025
Details
- Warranty included: Yes
Utilities & green energy
- Sewer: Public Sewer
- Water: Public
- Utilities for property: Cable Available
Community & neighborhood
Community
- Community features: See Remarks
Location
- Region: Harlem
- Subdivision: Hickory Woods
HOA & financial
HOA
- Has HOA: Yes
- HOA fee: $400 annually
Other
Other facts
- Listing terms: Contract
- Road surface type: Asphalt
Price history
| Date | Event | Price |
|---|---|---|
| 9/9/2025 | Sold | $352,700-2.1%$126/sqft |
Source: | ||
| 8/15/2025 | Pending sale | $360,315$129/sqft |
Source: | ||
| 5/30/2025 | Price change | $360,315+0.6%$129/sqft |
Source: | ||
| 5/11/2025 | Listed for sale | $358,315$128/sqft |
Source: | ||
Public tax history
Tax history is unavailable.
Neighborhood: 30814
Nearby schools
GreatSchools rating
- 4/10North Harlem Elementary SchoolGrades: PK-5Distance: 0.6 mi
- 4/10Harlem Middle SchoolGrades: 6-8Distance: 3.4 mi
- 5/10Harlem High SchoolGrades: 9-12Distance: 2.2 mi
Schools provided by the listing agent
- Elementary: North Harlem
- Middle: Harlem Middle
- High: Harlem High
Source: Aiken MLS. This data may not be complete. We recommend contacting the local school district to confirm school assignments for this home.

Get pre-qualified for a loan
At Zillow Home Loans, we can pre-qualify you in as little as 5 minutes with no impact to your credit score.An equal housing lender. NMLS #10287.



