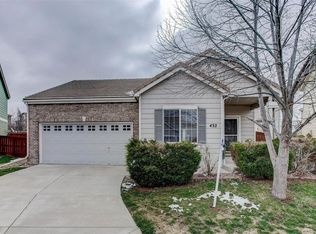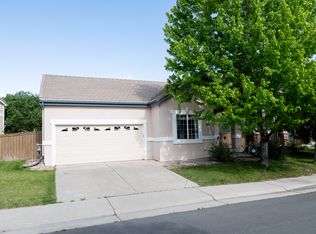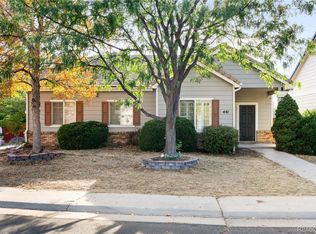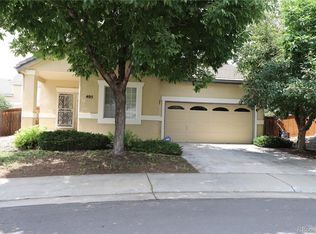Sold for $490,000 on 02/23/24
$490,000
422 Chambers Way, Aurora, CO 80011
3beds
1,454sqft
Single Family Residence
Built in 2000
4,356 Square Feet Lot
$453,000 Zestimate®
$337/sqft
$2,344 Estimated rent
Home value
$453,000
$430,000 - $476,000
$2,344/mo
Zestimate® history
Loading...
Owner options
Explore your selling options
What's special
NEW PRICE!!!!!!!! Nestled in a thriving neighborhood, this charming property features 3 spacious bedrooms and 2.5 bathrooms with a fully fenced backyard and 2-car attached garage. The inviting ambiance is accentuated by an open-concept layout and soaring high ceilings, creating an airy atmosphere filled with abundant natural light. Step outside to discover the convenience of the 71-mile Highline Canal trail accessible from the neighborhood's rear, perfect for leisurely strolls and invigorating runs amidst nature's beauty. Convenience is key, as this property enjoys an enviable location close to UCHealth/Anschutz Campus, various shopping malls, grocery stores, restaurants, schools, libraries, and essential services like police and fire stations. Moreover, the residence is just an 18-minute drive from Denver International Airport, ensuring stress-free travel. Nature enthusiasts will appreciate its proximity to multiple parks, recreation centers, and easy access to major highways and public transit, facilitating seamless commuting and exploration of the surrounding areas. Click the Virtual Tour link to view the 3D walkthrough.
Zillow last checked: 8 hours ago
Listing updated: October 01, 2024 at 10:54am
Listed by:
Laura Michaud 970-817-1508 laura.michaud@orchard.com,
Orchard Brokerage LLC
Bought with:
Amanda Mullin, 100076464
eXp Realty, LLC
Source: REcolorado,MLS#: 5019494
Facts & features
Interior
Bedrooms & bathrooms
- Bedrooms: 3
- Bathrooms: 3
- Full bathrooms: 2
- 1/2 bathrooms: 1
- Main level bathrooms: 1
Primary bedroom
- Level: Upper
- Area: 145.65 Square Feet
- Dimensions: 13.11 x 11.11
Bedroom
- Level: Upper
- Area: 101.1 Square Feet
- Dimensions: 11.11 x 9.1
Bedroom
- Level: Upper
- Area: 92.1 Square Feet
- Dimensions: 10.11 x 9.11
Primary bathroom
- Description: Additional 2.7 X 4.11
- Level: Upper
- Area: 68.16 Square Feet
- Dimensions: 9.6 x 7.1
Bathroom
- Level: Main
- Area: 19.35 Square Feet
- Dimensions: 4.3 x 4.5
Bathroom
- Level: Upper
- Area: 29.11 Square Feet
- Dimensions: 4.1 x 7.1
Dining room
- Description: Breakfast Nook
- Level: Main
- Area: 149.85 Square Feet
- Dimensions: 11.1 x 13.5
Laundry
- Level: Main
- Area: 77.88 Square Feet
- Dimensions: 11.8 x 6.6
Laundry
- Level: Main
- Area: 30.66 Square Feet
- Dimensions: 5.11 x 6
Living room
- Level: Main
- Area: 218.4 Square Feet
- Dimensions: 15.6 x 14
Utility room
- Level: Main
- Area: 12.21 Square Feet
- Dimensions: 3.7 x 3.3
Heating
- Forced Air
Cooling
- Central Air
Appliances
- Included: Dishwasher, Microwave, Oven, Range, Refrigerator
Features
- Ceiling Fan(s), Smart Thermostat
- Flooring: Carpet, Tile, Wood
- Has basement: No
- Common walls with other units/homes: No Common Walls
Interior area
- Total structure area: 1,454
- Total interior livable area: 1,454 sqft
- Finished area above ground: 1,454
Property
Parking
- Total spaces: 2
- Parking features: Garage - Attached
- Attached garage spaces: 2
Features
- Levels: Two
- Stories: 2
- Patio & porch: Front Porch
- Fencing: Full
Lot
- Size: 4,356 sqft
- Features: Level
Details
- Parcel number: 033907566
- Special conditions: Standard
Construction
Type & style
- Home type: SingleFamily
- Architectural style: Traditional
- Property subtype: Single Family Residence
Materials
- Brick, Wood Siding
- Foundation: Concrete Perimeter
- Roof: Concrete
Condition
- Year built: 2000
Utilities & green energy
- Sewer: Public Sewer
- Water: Public
- Utilities for property: Internet Access (Wired), Phone Available
Community & neighborhood
Security
- Security features: Carbon Monoxide Detector(s), Smoke Detector(s)
Location
- Region: Aurora
- Subdivision: Summerhill
HOA & financial
HOA
- Has HOA: Yes
- HOA fee: $67 monthly
- Services included: Maintenance Grounds, Snow Removal, Trash
- Association name: Summerhill II
- Association phone: 720-974-4234
Other
Other facts
- Listing terms: 1031 Exchange,Cash,Conventional,FHA,VA Loan
- Ownership: Individual
- Road surface type: Paved
Price history
| Date | Event | Price |
|---|---|---|
| 2/23/2024 | Sold | $490,000+1%$337/sqft |
Source: | ||
| 2/1/2024 | Pending sale | $485,000$334/sqft |
Source: | ||
| 1/16/2024 | Price change | $485,000-2%$334/sqft |
Source: | ||
| 12/7/2023 | Listed for sale | $495,000-1%$340/sqft |
Source: | ||
| 3/20/2023 | Listing removed | -- |
Source: | ||
Public tax history
| Year | Property taxes | Tax assessment |
|---|---|---|
| 2024 | $2,856 +16.9% | $30,726 -11.6% |
| 2023 | $2,443 -3.1% | $34,745 +42.8% |
| 2022 | $2,521 | $24,325 -2.8% |
Find assessor info on the county website
Neighborhood: Centretech
Nearby schools
GreatSchools rating
- 4/10Edna And John W. Mosley P-8Grades: PK-8Distance: 1.2 mi
- 2/10Hinkley High SchoolGrades: 9-12Distance: 0.9 mi
Schools provided by the listing agent
- Elementary: Edna and John W. Mosely
- Middle: Edna and John W. Mosely
- High: Hinkley
- District: Adams-Arapahoe 28J
Source: REcolorado. This data may not be complete. We recommend contacting the local school district to confirm school assignments for this home.
Get a cash offer in 3 minutes
Find out how much your home could sell for in as little as 3 minutes with a no-obligation cash offer.
Estimated market value
$453,000
Get a cash offer in 3 minutes
Find out how much your home could sell for in as little as 3 minutes with a no-obligation cash offer.
Estimated market value
$453,000



