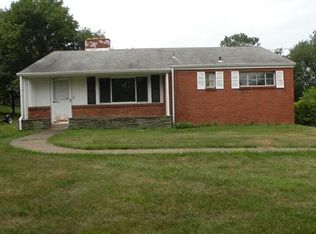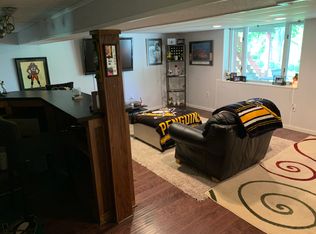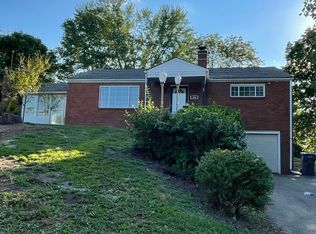Sold for $439,000 on 07/25/25
$439,000
422 Center Church Rd, McMurray, PA 15317
4beds
1,620sqft
Single Family Residence
Built in 1958
0.45 Acres Lot
$446,400 Zestimate®
$271/sqft
$2,329 Estimated rent
Home value
$446,400
$402,000 - $500,000
$2,329/mo
Zestimate® history
Loading...
Owner options
Explore your selling options
What's special
Picture Perfect.. New Roof. New Finished Basement, Abundant Landscaping, Huge Private Back Yard, Plenty of Parking and Large Turn Around. Hardwood Floors, Cathedral Ceiling and Floor to Ceiling Gas Fireplace are some of the Many Sought After Features of this Stylish Ranch Home. You will Love the Updated 3 full baths & Gorgeous Renovated Step Down Master Suite with its own new Ensuite Bath Featuring Tiled Step in Shower. The Open Kitchen Boasts Abundant Cabinetry, Recessed Lighting, Leathered Granite Countertops, High End Stainless Appliances and a Convenient Island with Seating. The Glorious Sunroom/ Dining Area walks out to a Stone Patio Overlooking the Picturesque Back Yard with Playset and Firepit. This Flexible First Floor Plan also offers 3 Additional Bedrooms, Another Updated Bath and Numerous Storage Closets. New Custom Paint Inside and Out top off this Amazing Property in Peters Township's Central Location!!
Zillow last checked: 8 hours ago
Listing updated: July 29, 2025 at 04:45pm
Listed by:
Jeanne McDade 412-831-3800,
KELLER WILLIAMS REALTY
Bought with:
Judy Smith, RS-208981-L
BERKSHIRE HATHAWAY THE PREFERRED REALTY
Source: WPMLS,MLS#: 1705314 Originating MLS: West Penn Multi-List
Originating MLS: West Penn Multi-List
Facts & features
Interior
Bedrooms & bathrooms
- Bedrooms: 4
- Bathrooms: 3
- Full bathrooms: 3
Primary bedroom
- Level: Main
- Dimensions: 16x12
Bedroom 2
- Level: Main
- Dimensions: 13x11
Bedroom 3
- Level: Main
- Dimensions: 11x10
Bedroom 4
- Level: Main
- Dimensions: 11x9
Bonus room
- Level: Main
- Dimensions: 16x7
Den
- Level: Lower
Entry foyer
- Level: Main
Family room
- Level: Lower
- Dimensions: 21x22
Kitchen
- Level: Main
- Dimensions: 13x12
Laundry
- Level: Lower
Living room
- Level: Main
- Dimensions: 21x15
Heating
- Forced Air, Gas
Cooling
- Central Air, Electric
Appliances
- Included: Some Gas Appliances, Dishwasher, Disposal, Microwave, Refrigerator, Stove
Features
- Kitchen Island, Window Treatments
- Flooring: Hardwood, Other, Carpet
- Windows: Multi Pane, Screens, Window Treatments
- Basement: Finished
- Number of fireplaces: 1
- Fireplace features: Gas
Interior area
- Total structure area: 1,620
- Total interior livable area: 1,620 sqft
Property
Parking
- Total spaces: 1
- Parking features: Built In, Garage Door Opener
- Has attached garage: Yes
Features
- Levels: One
- Stories: 1
- Pool features: None
Lot
- Size: 0.45 Acres
- Dimensions: 96 x 201
Details
- Parcel number: 5400100100000900
Construction
Type & style
- Home type: SingleFamily
- Architectural style: Colonial,Ranch
- Property subtype: Single Family Residence
Materials
- Brick
- Roof: Asphalt
Condition
- Resale
- Year built: 1958
Utilities & green energy
- Sewer: Public Sewer
- Water: Public
Community & neighborhood
Location
- Region: Mcmurray
Price history
| Date | Event | Price |
|---|---|---|
| 7/29/2025 | Pending sale | $439,000$271/sqft |
Source: | ||
| 7/25/2025 | Sold | $439,000$271/sqft |
Source: | ||
| 6/15/2025 | Contingent | $439,000$271/sqft |
Source: | ||
| 6/11/2025 | Listed for sale | $439,000+31%$271/sqft |
Source: | ||
| 3/9/2021 | Sold | $335,000$207/sqft |
Source: Public Record Report a problem | ||
Public tax history
| Year | Property taxes | Tax assessment |
|---|---|---|
| 2025 | $4,056 | $208,000 |
| 2024 | $4,056 | $208,000 |
| 2023 | $4,056 +4.2% | $208,000 |
Find assessor info on the county website
Neighborhood: 15317
Nearby schools
GreatSchools rating
- 10/10Pleasant Valley El SchoolGrades: K-3Distance: 0.7 mi
- NAPeters Twp Middle SchoolGrades: 7-8Distance: 1.6 mi
- 9/10Peters Twp High SchoolGrades: 9-12Distance: 0.6 mi
Schools provided by the listing agent
- District: Peters Twp
Source: WPMLS. This data may not be complete. We recommend contacting the local school district to confirm school assignments for this home.

Get pre-qualified for a loan
At Zillow Home Loans, we can pre-qualify you in as little as 5 minutes with no impact to your credit score.An equal housing lender. NMLS #10287.


