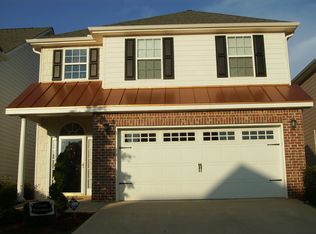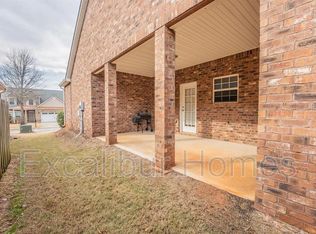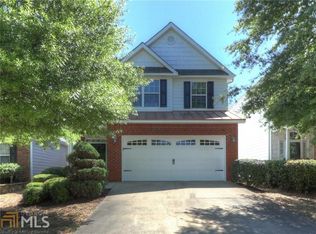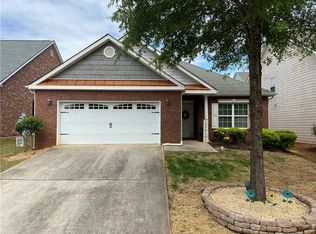Closed
$260,000
422 Buckboard Ln, Locust Grove, GA 30248
3beds
1,647sqft
Single Family Residence
Built in 2005
3,920.4 Square Feet Lot
$253,200 Zestimate®
$158/sqft
$1,914 Estimated rent
Home value
$253,200
$228,000 - $284,000
$1,914/mo
Zestimate® history
Loading...
Owner options
Explore your selling options
What's special
Welcome to your dream home just south of Atlanta! This delightful 3-bedroom, 2.5-bathroom residence boasts a spacious open-concept living area that invites you to unwind and entertain. The gourmet kitchen features sleek stainless steel appliances, offering both functionality and style for your culinary adventures. Retreat to the serene master suite, complete with a luxurious en-suite bathroom that provides a tranquil escape after a long day. Step outside to discover your private oasis-a beautifully landscaped, gated backyard, ideal for lively outdoor gatherings, family barbecues, or simply soaking up the sun. With contemporary fixtures, a dedicated laundry room, and a convenient two-car garage, this home seamlessly blends comfort and practicality. Located just minutes from vibrant shopping, delectable restaurants, and easy highway access, this exceptional property is a rare find. Don't miss your chance to make it yours-schedule a showing today and step into the lifestyle you've always dreamed of!
Zillow last checked: 8 hours ago
Listing updated: March 10, 2025 at 07:26am
Listed by:
Kita Williams 6783480561,
Maximum One Realtor Partners
Bought with:
Regina Bryant, 435471
Keller Williams Realty First Atlanta
Source: GAMLS,MLS#: 10448030
Facts & features
Interior
Bedrooms & bathrooms
- Bedrooms: 3
- Bathrooms: 3
- Full bathrooms: 2
- 1/2 bathrooms: 1
Dining room
- Features: Dining Rm/Living Rm Combo
Kitchen
- Features: Breakfast Bar, Breakfast Room
Heating
- Central, Hot Water
Cooling
- Ceiling Fan(s), Central Air
Appliances
- Included: Dishwasher, Ice Maker, Microwave, Oven/Range (Combo), Refrigerator
- Laundry: In Kitchen, Laundry Closet
Features
- Tray Ceiling(s), Walk-In Closet(s)
- Flooring: Carpet, Laminate
- Windows: Double Pane Windows
- Basement: None
- Attic: Pull Down Stairs
- Number of fireplaces: 1
- Fireplace features: Other
- Common walls with other units/homes: No Common Walls
Interior area
- Total structure area: 1,647
- Total interior livable area: 1,647 sqft
- Finished area above ground: 1,647
- Finished area below ground: 0
Property
Parking
- Total spaces: 4
- Parking features: Attached, Garage, Garage Door Opener, Kitchen Level
- Has attached garage: Yes
Features
- Levels: Two
- Stories: 2
- Patio & porch: Patio
- Exterior features: Sprinkler System
- Fencing: Fenced,Wood,Back Yard,Privacy
Lot
- Size: 3,920 sqft
- Features: Level
Details
- Parcel number: 129C01080000
Construction
Type & style
- Home type: SingleFamily
- Architectural style: Brick Front,Other,Traditional
- Property subtype: Single Family Residence
Materials
- Brick, Other
- Foundation: Slab
- Roof: Other
Condition
- Resale
- New construction: No
- Year built: 2005
Utilities & green energy
- Sewer: Public Sewer
- Water: Public
- Utilities for property: Cable Available, Electricity Available, Phone Available, Water Available, Other
Community & neighborhood
Community
- Community features: Playground
Location
- Region: Locust Grove
- Subdivision: CARRIAGE GATE
HOA & financial
HOA
- Has HOA: Yes
- HOA fee: $880 annually
- Services included: Maintenance Grounds, Other
Other
Other facts
- Listing agreement: Exclusive Right To Sell
- Listing terms: Cash,Conventional,FHA,VA Loan
Price history
| Date | Event | Price |
|---|---|---|
| 3/7/2025 | Sold | $260,000+0.4%$158/sqft |
Source: | ||
| 2/10/2025 | Pending sale | $258,900$157/sqft |
Source: | ||
| 1/28/2025 | Listed for sale | $258,900+26.3%$157/sqft |
Source: | ||
| 7/3/2021 | Sold | $205,025+2.5%$124/sqft |
Source: Public Record | ||
| 5/7/2021 | Pending sale | $200,000$121/sqft |
Source: | ||
Public tax history
| Year | Property taxes | Tax assessment |
|---|---|---|
| 2024 | $3,732 -1.4% | $106,360 +1.9% |
| 2023 | $3,786 +26.5% | $104,400 +27.6% |
| 2022 | $2,994 +49.8% | $81,800 +51% |
Find assessor info on the county website
Neighborhood: 30248
Nearby schools
GreatSchools rating
- 5/10Locust Grove Elementary SchoolGrades: PK-5Distance: 0.6 mi
- 5/10Locust Grove Middle SchoolGrades: 6-8Distance: 3.3 mi
- 3/10Locust Grove High SchoolGrades: 9-12Distance: 3.5 mi
Schools provided by the listing agent
- Elementary: Locust Grove
- Middle: Locust Grove
- High: Locust Grove
Source: GAMLS. This data may not be complete. We recommend contacting the local school district to confirm school assignments for this home.
Get a cash offer in 3 minutes
Find out how much your home could sell for in as little as 3 minutes with a no-obligation cash offer.
Estimated market value
$253,200
Get a cash offer in 3 minutes
Find out how much your home could sell for in as little as 3 minutes with a no-obligation cash offer.
Estimated market value
$253,200



