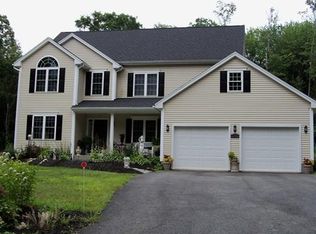Attractive 3 bedroom Split Entry with a great yard and located on a peaceful dead end street. Not the typical split design, this home has a small covered front porch, bump outs for living room and bedrooms, 9' ceilings which add a spacious feel. Open living room, kitchen and dining area with cathedral ceiling and slider to rear deck. Kitchen with island and granite counter tops. 2 full baths with granite counter tops, including master bath. Partially finished lower level with laundry area and walk-out. Oversized two car garage under with plenty of storage area. Nearly 2 acre lot with large lawn, vegetable garden area, paved driveway and a nice area for family and pets. Very lightly traveled road yet a good location for commute towards Worcester.
This property is off market, which means it's not currently listed for sale or rent on Zillow. This may be different from what's available on other websites or public sources.
