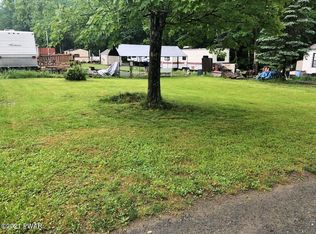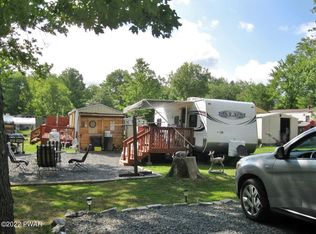Incredible, Private, 20 Acre Estate with Custom Ranch Home in Hawley! Take a look at this spectacular, 4 bedroom, 3 1/2 bath home featuring beautiful hardwood floors, cathedral ceilings, impressive Chef's Kitchen with large, granite center island and wood burning fireplace, Formal Dining room with tongue and groove ceiling and Spacious Living Room with Floor to Ceiling Stone Fireplace! Enjoy the pristine Master Suite, 3 additional large bedrooms and 2 additional baths! Lower Level includes awesome Family Room/ Theater with surround sound, huge Great Room with custom Pine Wet Bar and propane fireplace! Sit on the covered front porch and enjoy the private setting or entertain on the back deck!
This property is off market, which means it's not currently listed for sale or rent on Zillow. This may be different from what's available on other websites or public sources.


