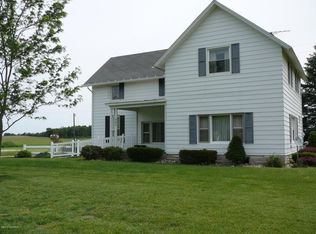Sold
$399,300
422 Babcock Rd, Bronson, MI 49028
4beds
3,798sqft
Single Family Residence
Built in 1994
3.5 Acres Lot
$446,400 Zestimate®
$105/sqft
$3,161 Estimated rent
Home value
$446,400
$420,000 - $473,000
$3,161/mo
Zestimate® history
Loading...
Owner options
Explore your selling options
What's special
This sprawling custom built 4 bedroom home boasts two and half baths and nearly 3,800 square feet of living space. The home sits on 3.5 acres with a very large concrete driveway leading to the garage and pole barn. Energy is supplied by natural gas heat and solar panels providing generous amounts of electricity. A Generac back up generator is also attached. Inside you will find a gorgeous Amish built custom kitchen cabinets with quartz countertops. The kitchen opens up to a dining room and raised living room with 30 ceilings. Beyond the open living room area you find a whole wing of the home dedicated to the master suite. In this area of the house is hidden shelter/safe room built from steel and concrete. The upstairs features 3 bedrooms with tons of natural light.
Zillow last checked: 8 hours ago
Listing updated: August 15, 2024 at 10:20am
Listed by:
Mike Himes 517-617-8911,
RE/MAX Elite Group
Bought with:
Alisia N Herrygers
CENTURY 21 Affiliated
Source: MichRIC,MLS#: 23003996
Facts & features
Interior
Bedrooms & bathrooms
- Bedrooms: 4
- Bathrooms: 3
- Full bathrooms: 2
- 1/2 bathrooms: 1
- Main level bedrooms: 1
Heating
- Hot Water
Cooling
- Wall Unit(s)
Appliances
- Included: Cooktop, Dishwasher, Microwave, Oven, Refrigerator
Features
- Windows: Skylight(s), Replacement, Bay/Bow, Garden Window
- Basement: Slab
- Has fireplace: No
Interior area
- Total structure area: 3,798
- Total interior livable area: 3,798 sqft
Property
Parking
- Total spaces: 2
- Parking features: Attached
- Garage spaces: 2
Features
- Stories: 2
Lot
- Size: 3.50 Acres
- Dimensions: 380 x 387
Details
- Parcel number: 1205001330000501
Construction
Type & style
- Home type: SingleFamily
- Architectural style: Traditional
- Property subtype: Single Family Residence
Materials
- Concrete, Vinyl Siding
- Roof: Asphalt
Condition
- New construction: No
- Year built: 1994
Utilities & green energy
- Sewer: Septic Tank
- Water: Well
- Utilities for property: Natural Gas Available
Community & neighborhood
Location
- Region: Bronson
Other
Other facts
- Listing terms: Cash,USDA Loan,Conventional
Price history
| Date | Event | Price |
|---|---|---|
| 3/6/2023 | Sold | $399,300-0.2%$105/sqft |
Source: | ||
| 2/15/2023 | Pending sale | $399,900$105/sqft |
Source: | ||
| 2/15/2023 | Contingent | $399,900$105/sqft |
Source: | ||
| 2/8/2023 | Listed for sale | $399,900+50.9%$105/sqft |
Source: | ||
| 9/19/2018 | Sold | $265,000-5.3%$70/sqft |
Source: Public Record Report a problem | ||
Public tax history
| Year | Property taxes | Tax assessment |
|---|---|---|
| 2025 | $4,839 | $174,600 -2% |
| 2024 | -- | $178,200 +3.3% |
| 2023 | -- | $172,500 -1.1% |
Find assessor info on the county website
Neighborhood: 49028
Nearby schools
GreatSchools rating
- NAAnderson Elementary SchoolGrades: K-2Distance: 5 mi
- 5/10Bronson Jr/Sr High SchoolGrades: 6-12Distance: 5.3 mi
- 4/10Ryan Elementary SchoolGrades: 3-5Distance: 5.4 mi
Get pre-qualified for a loan
At Zillow Home Loans, we can pre-qualify you in as little as 5 minutes with no impact to your credit score.An equal housing lender. NMLS #10287.
Sell with ease on Zillow
Get a Zillow Showcase℠ listing at no additional cost and you could sell for —faster.
$446,400
2% more+$8,928
With Zillow Showcase(estimated)$455,328
