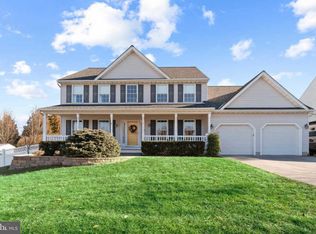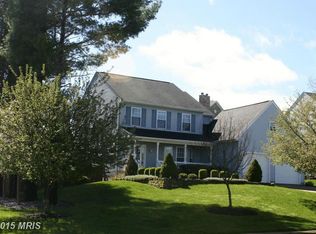Sold for $805,000
$805,000
422 Ashleigh Rd, Purcellville, VA 20132
4beds
3,360sqft
Single Family Residence
Built in 1997
0.42 Acres Lot
$832,600 Zestimate®
$240/sqft
$3,781 Estimated rent
Home value
$832,600
$791,000 - $874,000
$3,781/mo
Zestimate® history
Loading...
Owner options
Explore your selling options
What's special
All offers due in by noon Monday. Sellers prefer Allied Title. Welcome to your dream home in the heart of Purcellville's coveted Catoctin Meadows neighborhood! This stunning single-family home boasts 4 spacious bedrooms, 3.5 bathrooms, and over 3000 finished square feet of all nestled on one of the best lots in the neighborhood, sized just under a half-acre. As you approach this charming home, you'll immediately Fall in love with the inviting front porch, perfect for relaxing and enjoying the serene surroundings. Out back relax on the large deck overlooking the fenced in yard. The kitchen is beautiful with white cabinets, stainless appliances and new quartz. The home has been freshly painted and the wood floors on the main level refinished last week as well as new carpet on the stairs this Friday. Primary and hall bathrooms both renovated in the last few years really add to this home! The walkout basement offers an additional full bathroom as well as a bar area and more space for a pool table, entertainment area or home gym. Notable recent improvements include a new roof (2021), new water heater (2019) and new appliances in 2018. Newer washer (2021) and dryer (2018) and more! Don’t miss this opportunity to make this house your home!
Zillow last checked: 8 hours ago
Listing updated: May 08, 2025 at 03:49am
Listed by:
Annie Coughlin 703-477-7298,
Pearson Smith Realty, LLC
Bought with:
Matias Leiva, 0225228134
Keller Williams Realty
Sue Russell, 0225090479
Keller Williams Realty
Source: Bright MLS,MLS#: VALO2089136
Facts & features
Interior
Bedrooms & bathrooms
- Bedrooms: 4
- Bathrooms: 4
- Full bathrooms: 3
- 1/2 bathrooms: 1
- Main level bathrooms: 1
Primary bedroom
- Features: Flooring - Carpet
- Level: Upper
- Area: 204 Square Feet
- Dimensions: 12 X 17
Bedroom 2
- Features: Flooring - Carpet
- Level: Upper
- Area: 132 Square Feet
- Dimensions: 11 X 12
Bedroom 3
- Features: Flooring - Carpet
- Level: Upper
- Area: 144 Square Feet
- Dimensions: 12 X 12
Bedroom 4
- Features: Flooring - Carpet
- Level: Upper
- Area: 150 Square Feet
- Dimensions: 10 X 15
Dining room
- Features: Flooring - Carpet
- Level: Main
- Area: 168 Square Feet
- Dimensions: 14 X 12
Family room
- Features: Flooring - Carpet, Fireplace - Wood Burning
- Level: Main
- Area: 252 Square Feet
- Dimensions: 18 X 14
Foyer
- Features: Flooring - HardWood
- Level: Main
Kitchen
- Features: Flooring - Vinyl
- Level: Main
- Area: 294 Square Feet
- Dimensions: 21 X 14
Laundry
- Level: Unspecified
Laundry
- Level: Upper
Living room
- Features: Flooring - Carpet
- Level: Main
- Area: 195 Square Feet
- Dimensions: 15 X 13
Heating
- Heat Pump, Electric
Cooling
- Heat Pump, Electric
Appliances
- Included: Dishwasher, Disposal, Oven/Range - Electric, Range Hood, Refrigerator, Microwave, Dryer, Extra Refrigerator/Freezer, Ice Maker, Stainless Steel Appliance(s), Washer, Water Heater, Electric Water Heater
- Laundry: Laundry Room
Features
- Breakfast Area, Combination Kitchen/Living, Dining Area, Primary Bath(s), Floor Plan - Traditional
- Flooring: Carpet, Ceramic Tile, Hardwood, Luxury Vinyl, Wood
- Doors: Atrium, Insulated, Six Panel
- Windows: Double Pane Windows, Screens
- Basement: Rear Entrance,Sump Pump,Full,Space For Rooms,Walk-Out Access
- Number of fireplaces: 1
Interior area
- Total structure area: 3,360
- Total interior livable area: 3,360 sqft
- Finished area above ground: 2,240
- Finished area below ground: 1,120
Property
Parking
- Total spaces: 6
- Parking features: Garage Faces Front, Garage Door Opener, Inside Entrance, Attached, Driveway
- Attached garage spaces: 2
- Uncovered spaces: 4
- Details: Garage Sqft: 528
Accessibility
- Accessibility features: None
Features
- Levels: Three
- Stories: 3
- Patio & porch: Porch
- Pool features: None
- Fencing: Back Yard
- Has view: Yes
- View description: Mountain(s)
Lot
- Size: 0.42 Acres
- Features: Backs to Trees
Details
- Additional structures: Above Grade, Below Grade
- Parcel number: 488450561000
- Zoning: R1
- Special conditions: Standard
Construction
Type & style
- Home type: SingleFamily
- Architectural style: Colonial
- Property subtype: Single Family Residence
Materials
- Vinyl Siding
- Foundation: Concrete Perimeter
- Roof: Fiberglass
Condition
- Very Good
- New construction: No
- Year built: 1997
Details
- Builder model: WAYLAND MODEL
Utilities & green energy
- Sewer: Public Sewer
- Water: Public
- Utilities for property: Cable Available
Community & neighborhood
Location
- Region: Purcellville
- Subdivision: Catoctin Meadows
HOA & financial
HOA
- Has HOA: Yes
- HOA fee: $75 annually
- Services included: Insurance, Trash
- Association name: CATOCTIN MEADOWS HOA
Other
Other facts
- Listing agreement: Exclusive Right To Sell
- Listing terms: Cash,Conventional,FHA,VA Loan
- Ownership: Fee Simple
- Road surface type: Black Top
Price history
| Date | Event | Price |
|---|---|---|
| 4/14/2025 | Sold | $805,000+1.3%$240/sqft |
Source: | ||
| 3/24/2025 | Listing removed | $795,000$237/sqft |
Source: | ||
| 3/21/2025 | Listed for sale | $795,000+91.6%$237/sqft |
Source: | ||
| 6/15/2012 | Sold | $415,000-3.3%$124/sqft |
Source: Public Record Report a problem | ||
| 2/24/2012 | Listed for sale | $429,000-8.7%$128/sqft |
Source: Middleburg Real Estate #LO7779993 Report a problem | ||
Public tax history
| Year | Property taxes | Tax assessment |
|---|---|---|
| 2025 | $6,157 +0% | $737,400 +7.2% |
| 2024 | $6,157 +9.3% | $687,900 +6.9% |
| 2023 | $5,631 +3.3% | $643,490 +8.6% |
Find assessor info on the county website
Neighborhood: 20132
Nearby schools
GreatSchools rating
- 6/10Mountain View Elementary SchoolGrades: PK-5Distance: 1.2 mi
- 7/10Blue Ridge Middle SchoolGrades: 6-8Distance: 1.2 mi
- 8/10Loudoun Valley High SchoolGrades: 9-12Distance: 1.1 mi
Schools provided by the listing agent
- Elementary: Mountain View
- Middle: Blue Ridge
- High: Loudoun Valley
- District: Loudoun County Public Schools
Source: Bright MLS. This data may not be complete. We recommend contacting the local school district to confirm school assignments for this home.
Get a cash offer in 3 minutes
Find out how much your home could sell for in as little as 3 minutes with a no-obligation cash offer.
Estimated market value
$832,600

