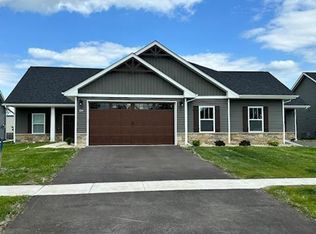Closed
$213,500
422 Anjali Ct, Sycamore, IL 60178
2beds
1,210sqft
Duplex, Single Family Residence
Built in 2007
-- sqft lot
$244,000 Zestimate®
$176/sqft
$1,767 Estimated rent
Home value
$244,000
$232,000 - $256,000
$1,767/mo
Zestimate® history
Loading...
Owner options
Explore your selling options
What's special
MULTIPLE OFFERS RECEIVED. CALLING FOR HIGHEST AND BEST BY TUESDAY JUNE 13th AT 4PM!!!!! Welcome home to this rare and updated half duplex located in the private Vista Verde neighborhood! Beautiful 2 bedroom, 2 bathroom open floor plan home with 9 foot ceilings and lots of natural light. Large master suite with walk-in closet and spacious en suite bath. Main floor washer and dryer with excess storage. HUGE basement allows for extra bedroom, entertainment area, living space, the possibilities are endless! Working urinal and sink also located in basement. Many updates: newer carpet upstairs and stairway in 2018. Beautiful granite countertops throughout in 2019. New Matte stainless steel appliances and lovely, unique bamboo flooring upstairs in 2020! Basement carpet is being replaced 6/20. Private outdoor open space area and concrete patio. 1 car attached garage with extra storage. $85 monthly HOA covers landscaping and snow removal. Conveniently located close to shopping and easy commute route! Schedule your private showing today!
Zillow last checked: 8 hours ago
Listing updated: August 11, 2023 at 01:01am
Listing courtesy of:
Sophie Cormier 815-508-8985,
Coldwell Banker Realty
Bought with:
Gregory Wroblewski
Coldwell Banker Real Estate Group
Source: MRED as distributed by MLS GRID,MLS#: 11799352
Facts & features
Interior
Bedrooms & bathrooms
- Bedrooms: 2
- Bathrooms: 2
- Full bathrooms: 2
Primary bedroom
- Features: Flooring (Carpet), Bathroom (Full)
- Level: Main
- Area: 168 Square Feet
- Dimensions: 14X12
Bedroom 2
- Features: Flooring (Carpet)
- Level: Main
- Area: 110 Square Feet
- Dimensions: 11X10
Bonus room
- Features: Flooring (Carpet)
- Level: Basement
- Area: 135 Square Feet
- Dimensions: 15X9
Dining room
- Features: Flooring (Other)
- Level: Main
- Area: 90 Square Feet
- Dimensions: 10X9
Eating area
- Features: Flooring (Vinyl)
- Level: Main
- Area: 99 Square Feet
- Dimensions: 11X9
Other
- Features: Flooring (Carpet)
- Level: Basement
- Area: 234 Square Feet
- Dimensions: 18X13
Great room
- Features: Flooring (Carpet)
- Level: Main
- Area: 266 Square Feet
- Dimensions: 19X14
Kitchen
- Features: Kitchen (Galley), Flooring (Other)
- Level: Main
- Area: 108 Square Feet
- Dimensions: 12X9
Laundry
- Level: Main
- Area: 36 Square Feet
- Dimensions: 6X6
Living room
- Features: Flooring (Other)
- Level: Main
- Area: 198 Square Feet
- Dimensions: 18X11
Office
- Features: Flooring (Carpet)
- Level: Basement
- Area: 49 Square Feet
- Dimensions: 7X7
Storage
- Level: Basement
- Area: 308 Square Feet
- Dimensions: 22X14
Heating
- Natural Gas, Forced Air
Cooling
- Central Air
Appliances
- Included: Range, Microwave, Dishwasher, Refrigerator, Washer, Dryer, Disposal, Stainless Steel Appliance(s), Water Softener Rented
- Laundry: Main Level, In Unit
Features
- 1st Floor Bedroom, Storage, Walk-In Closet(s), High Ceilings, Open Floorplan, Dining Combo, Granite Counters
- Windows: Screens
- Basement: Partially Finished,Full
- Common walls with other units/homes: End Unit
Interior area
- Total structure area: 0
- Total interior livable area: 1,210 sqft
Property
Parking
- Total spaces: 2
- Parking features: Asphalt, Garage Door Opener, On Site, Garage Owned, Attached, Off Street, Owned, Garage
- Attached garage spaces: 1
- Has uncovered spaces: Yes
Accessibility
- Accessibility features: No Disability Access
Features
- Patio & porch: Patio
- Exterior features: Fire Pit
Lot
- Size: 5,850 sqft
- Dimensions: 45 X 130
Details
- Parcel number: 0631327021
- Special conditions: None
- Other equipment: Water-Softener Rented, Ceiling Fan(s), Sump Pump
Construction
Type & style
- Home type: MultiFamily
- Property subtype: Duplex, Single Family Residence
Materials
- Vinyl Siding
- Foundation: Concrete Perimeter
- Roof: Asphalt
Condition
- New construction: No
- Year built: 2007
Details
- Builder model: MILANO
Utilities & green energy
- Sewer: Public Sewer
- Water: Public
Community & neighborhood
Security
- Security features: Carbon Monoxide Detector(s)
Location
- Region: Sycamore
- Subdivision: Vista Verde
HOA & financial
HOA
- Has HOA: Yes
- HOA fee: $85 monthly
- Services included: Lawn Care, Snow Removal
Other
Other facts
- Listing terms: Conventional
- Ownership: Fee Simple w/ HO Assn.
Price history
| Date | Event | Price |
|---|---|---|
| 8/4/2023 | Sold | $213,500+7%$176/sqft |
Source: | ||
| 6/14/2023 | Contingent | $199,500$165/sqft |
Source: | ||
| 6/9/2023 | Listed for sale | $199,500+56.5%$165/sqft |
Source: | ||
| 7/27/2010 | Sold | $127,500$105/sqft |
Source: Public Record Report a problem | ||
Public tax history
| Year | Property taxes | Tax assessment |
|---|---|---|
| 2024 | $4,221 | $56,772 |
Find assessor info on the county website
Neighborhood: 60178
Nearby schools
GreatSchools rating
- 4/10West Elementary SchoolGrades: K-5Distance: 0.8 mi
- 5/10Sycamore Middle SchoolGrades: 6-8Distance: 1.8 mi
- 8/10Sycamore High SchoolGrades: 9-12Distance: 0.5 mi
Schools provided by the listing agent
- Elementary: West Elementary School
- Middle: Sycamore Middle School
- High: Sycamore High School
- District: 427
Source: MRED as distributed by MLS GRID. This data may not be complete. We recommend contacting the local school district to confirm school assignments for this home.

Get pre-qualified for a loan
At Zillow Home Loans, we can pre-qualify you in as little as 5 minutes with no impact to your credit score.An equal housing lender. NMLS #10287.
