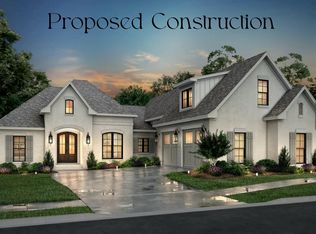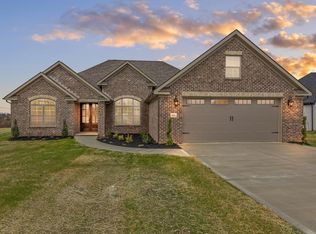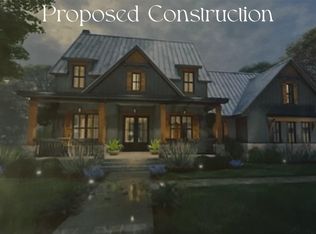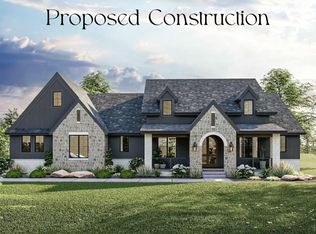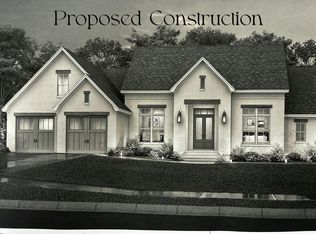Introducing the Denver, a gorgeous all-brick ranch home offering 4 bedrooms and 2.5 baths, designed for both luxury and practicality. With its stunning curb appeal, front porch, and beam accents, this home makes a lasting first impression. Inside, the split-bedroom layout offers privacy and space for everyone, with a large primary suite featuring a walk-in closet, soaking tub, separate shower, and double vanities. The open-concept kitchen and great room are perfect for entertaining, complete with a gas log fireplace, large kitchen island, and walk-in pantry. The home also includes a formal dining room, half bath, and a separate utility room for added convenience. Nine-foot ceilings and luxury vinyl plank flooring throughout create a seamless, modern feel. With ample space, thoughtful design, and beautiful finishes, the Denver is the perfect place to call home. Come custom build the Denver plan with CP Builders in Mallard Cove!
For sale
$635,000
422 Alexis Way, Winchester, KY 40391
4beds
2,537sqft
Est.:
Single Family Residence
Built in 2024
0.31 Acres Lot
$-- Zestimate®
$250/sqft
$29/mo HOA
What's special
Gas log fireplaceAll-brick ranch homeSeparate showerSplit-bedroom layoutOpen-concept kitchenLarge kitchen islandStunning curb appeal
- 363 days |
- 145 |
- 2 |
Zillow last checked: 8 hours ago
Listing updated: November 24, 2025 at 11:19am
Listed by:
Shane T Underwood 859-699-2969,
Keller Williams Commonwealth,
Terra Long 859-707-7366,
Keller Williams Commonwealth
Source: Imagine MLS,MLS#: 24025583
Tour with a local agent
Facts & features
Interior
Bedrooms & bathrooms
- Bedrooms: 4
- Bathrooms: 3
- Full bathrooms: 2
- 1/2 bathrooms: 1
Primary bedroom
- Level: First
Bedroom 1
- Description: Bedroom/Study
- Level: First
Bedroom 2
- Level: First
Bedroom 3
- Level: First
Bathroom 1
- Description: Full Bath
- Level: First
Bathroom 2
- Description: Full Bath
- Level: First
Bathroom 3
- Description: Half Bath
- Level: First
Dining room
- Level: First
Dining room
- Level: First
Great room
- Level: First
Great room
- Level: First
Kitchen
- Level: First
Utility room
- Description: Laundry
- Level: First
Heating
- Electric
Cooling
- Electric, Heat Pump
Appliances
- Included: Dishwasher, Microwave, Refrigerator, Range
- Laundry: Electric Dryer Hookup, Main Level, Washer Hookup
Features
- Breakfast Bar, Entrance Foyer, Eat-in Kitchen, Master Downstairs, Walk-In Closet(s), Ceiling Fan(s)
- Flooring: Vinyl
- Has basement: No
- Has fireplace: Yes
- Fireplace features: Gas Log, Great Room, Insert, Ventless
Interior area
- Total structure area: 2,537
- Total interior livable area: 2,537 sqft
- Finished area above ground: 2,537
- Finished area below ground: 0
Property
Parking
- Total spaces: 2
- Parking features: Attached Garage, Driveway, Off Street, Garage Faces Front
- Garage spaces: 2
- Has uncovered spaces: Yes
Features
- Levels: One
- Patio & porch: Patio
- Has view: Yes
- View description: Neighborhood
Lot
- Size: 0.31 Acres
Details
- Parcel number: 034000001429
Construction
Type & style
- Home type: SingleFamily
- Architectural style: Ranch
- Property subtype: Single Family Residence
Materials
- Brick Veneer, Stone
- Foundation: Block
- Roof: Dimensional Style
Condition
- To Be Built
- Year built: 2024
Utilities & green energy
- Sewer: Public Sewer
- Water: Public
Community & HOA
Community
- Subdivision: Mallard Cove
HOA
- Services included: Maintenance Grounds
- HOA fee: $350 annually
Location
- Region: Winchester
Financial & listing details
- Price per square foot: $250/sqft
- Tax assessed value: $30,000
- Annual tax amount: $296
- Date on market: 12/12/2024
Estimated market value
Not available
Estimated sales range
Not available
$2,858/mo
Price history
Price history
| Date | Event | Price |
|---|---|---|
| 12/12/2024 | Listed for sale | $635,000-16.4%$250/sqft |
Source: | ||
| 10/3/2024 | Listing removed | $760,000$300/sqft |
Source: | ||
| 6/12/2024 | Listed for sale | $760,000$300/sqft |
Source: | ||
| 4/26/2024 | Listing removed | -- |
Source: | ||
| 2/4/2024 | Listed for sale | $760,000$300/sqft |
Source: | ||
Public tax history
Public tax history
| Year | Property taxes | Tax assessment |
|---|---|---|
| 2022 | $296 | $30,000 |
Find assessor info on the county website
BuyAbility℠ payment
Est. payment
$3,707/mo
Principal & interest
$3070
Property taxes
$386
Other costs
$251
Climate risks
Neighborhood: 40391
Nearby schools
GreatSchools rating
- 5/10Strode Station Elementary SchoolGrades: K-4Distance: 1.9 mi
- 5/10Robert D Campbell Junior High SchoolGrades: 7-8Distance: 1.8 mi
- 6/10George Rogers Clark High SchoolGrades: 9-12Distance: 1 mi
Schools provided by the listing agent
- Elementary: Strode Station
- Middle: Robert Campbell
- High: GRC
Source: Imagine MLS. This data may not be complete. We recommend contacting the local school district to confirm school assignments for this home.
- Loading
- Loading
