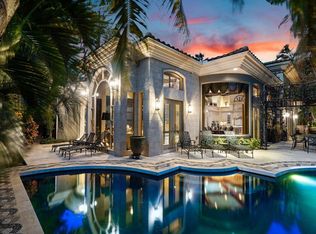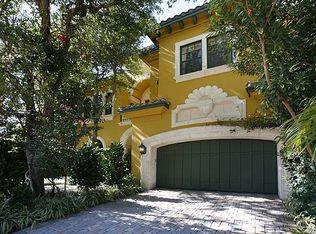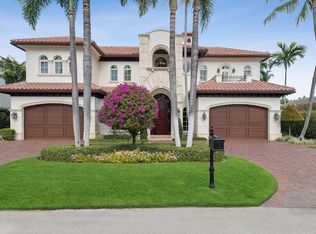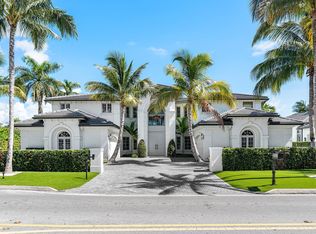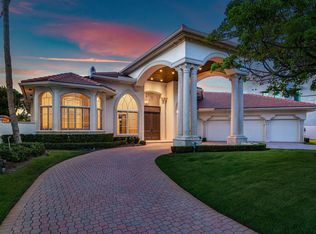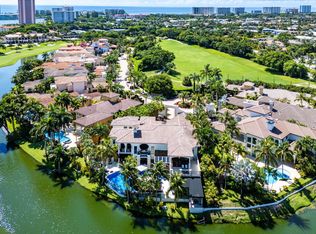The Golden Lion Estate is a bold, masterfully reimagined residence in Boca Raton, conceived and executed by the award-winning Errez Design. This ultra-luxury designer home is distinguished by architectural originality and an uncompromising commitment to the world's finest materials and craftsmanship. The interiors reveal a sophisticated fusion of contemporary refinement and Asian-inspired artistry, thoughtfully curated to reflect visual harmony. Rich textures, layered materials, and disciplined yet expressive color compositions create a gallery-level environment; an offering rarely encountered in Boca Raton. Overlooking the rolling fairways of The Boca Raton golf course, The Golden Lion Estate occupies a coveted corner lot and offers privacy, security, and refined living. Set within the prestigious, double-gated enclave of Addison Estates, the residence stands as the community's crown jewel. Layers of controlled access, a generous side yard, lush landscaping, and a resort-style pool establish a private sanctuary within one of Boca Raton's most exclusive addresses.
Spanning a total of 6,516 SF, the home delivers architectural presence, sophistication, and tranquility throughout.
The residence offers five bedrooms, six full baths, and a powder room, anchored by a grand first-floor primary suite designed as a private, serene retreat. Every element of the home has been comprehensively reimagined, including the installation of all new doors and windows in 2025, and roof in 2023.
At the heart of the home, the reimagined kitchen and lounge function as an elegant living environment rather than a traditional culinary space. Modern cabinetry, an antique mirror backsplash above the range, a concealed pantry, and a custom bar integrated into the dining area allow for seamless entertaining while maintaining visual serenity. The space flows effortlessly into a connected den, ideal for intimate gatherings or refined hosting.
The dining room reveals a true artistic centerpiece, a bespoke hand painted gold leaf mirror mural by renowned English muralist Grahame Ménage. First unveiled at a Palm Beach show, this Asian inspired installation transforms the room into a museum quality experience where fine art and architecture converge.
The second floor is designed as an elevated private retreat, anchored by a spacious living lounge with custom millwork built ins, ideal for media, gaming, or relaxed family living. In addition to the dramatic oversized guest suite featuring custom bunk beds and two separate, beautifully appointed bathrooms, the second level offers three additional private bedroom suites. Each is thoughtfully designed to provide comfort, privacy, and refined accommodations for family and guests.
Throughout the home, refined flooring selections create a layered visual narrative, including travertine on the main level, Casa Venetia European oak on both floors, elegant parquet detailing, and a dramatic herringbone pattern in the primary suite. The primary bath rivals a luxury spa, showcasing luminous onyx behind the soaking tub and Bianco Montcarte marble throughout the floors and shower walls.
Outdoors, sweeping golf course vistas frame the resort style pool and tranquil entertaining areas, reinforcing the estate's sense of privacy and seamless indoor outdoor living. The property also includes a laundry room and a two car garage.
Adding to its exceptional lifestyle offering, the initiation fee to The Boca Raton Club is included, providing immediate access to one of South Florida's most iconic private resort communities with championship golf, world class dining, beach club amenities, and an unparalleled lifestyle.
Opportunities of this caliber - where architecture, art, security, and lifestyle converge - are exceedingly rare in South Florida. The Golden Lion Estate is not merely a residence; it is a definitive expression of refined living at the highest level.
For sale
$8,995,000
422 Addison Park Lane, Boca Raton, FL 33432
5beds
5,718sqft
Est.:
Single Family Residence
Built in 1993
0.26 Acres Lot
$4,815,400 Zestimate®
$1,573/sqft
$1,694/mo HOA
What's special
Resort-style poolGenerous side yardLaundry roomModern cabinetryCoveted corner lotLush landscapingTwo car garage
- 2 days |
- 674 |
- 26 |
Likely to sell faster than
Zillow last checked: 8 hours ago
Listing updated: January 15, 2026 at 04:05pm
Listed by:
Senada Adzem 917-913-6680,
Douglas Elliman,
Anthony M Siconolfi 631-358-3799,
Douglas Elliman
Source: BeachesMLS,MLS#: RX-11154649 Originating MLS: Beaches MLS
Originating MLS: Beaches MLS
Tour with a local agent
Facts & features
Interior
Bedrooms & bathrooms
- Bedrooms: 5
- Bathrooms: 7
- Full bathrooms: 6
- 1/2 bathrooms: 1
Rooms
- Room types: Den/Office, Great Room, Loft
Primary bedroom
- Level: M
- Area: 363.75 Square Feet
- Dimensions: 29.1 x 12.5
Kitchen
- Level: M
- Area: 248 Square Feet
- Dimensions: 20 x 12.4
Living room
- Level: M
- Area: 400 Square Feet
- Dimensions: 20 x 20
Heating
- Central, Fireplace(s)
Cooling
- Central Air
Appliances
- Included: Cooktop, Dishwasher, Dryer, Freezer, Microwave, Refrigerator, Wall Oven, Washer, Electric Water Heater
- Laundry: Inside
Features
- Entry Lvl Lvng Area, Entrance Foyer, Kitchen Island, Pantry, Upstairs Living Area, Volume Ceiling, Walk-In Closet(s)
- Flooring: Tile, Wood
- Windows: Impact Glass, Impact Glass (Complete)
- Has fireplace: Yes
Interior area
- Total structure area: 6,516
- Total interior livable area: 5,718 sqft
Video & virtual tour
Property
Parking
- Total spaces: 2
- Parking features: 2+ Spaces, Driveway, Garage - Attached, Auto Garage Open
- Attached garage spaces: 2
- Has uncovered spaces: Yes
Features
- Levels: < 4 Floors
- Stories: 2
- Patio & porch: Covered Patio
- Exterior features: Auto Sprinkler, Built-in Barbecue, Custom Lighting, Open Balcony
- Has private pool: Yes
- Pool features: In Ground
- Has view: Yes
- View description: Golf Course
- Waterfront features: Pond
- Frontage length: 75
Lot
- Size: 0.26 Acres
- Dimensions: 175 x 75 x 155 x 65
- Features: 1/4 to 1/2 Acre, East of US-1
Details
- Parcel number: 06434729420000130
- Zoning: Residential
Construction
Type & style
- Home type: SingleFamily
- Architectural style: European
- Property subtype: Single Family Residence
Materials
- CBS, Concrete
- Roof: Concrete
Condition
- Resale
- New construction: No
- Year built: 1993
Utilities & green energy
- Sewer: Public Sewer
- Water: Public
- Utilities for property: Cable Connected, Electricity Connected
Community & HOA
Community
- Features: Street Lights, No Membership Avail, Gated
- Security: Gated with Guard
- Subdivision: Addison Estates
HOA
- Has HOA: Yes
- Services included: Maintenance Grounds, Security
- HOA fee: $1,694 monthly
- Application fee: $150
Location
- Region: Boca Raton
Financial & listing details
- Price per square foot: $1,573/sqft
- Tax assessed value: $4,028,787
- Annual tax amount: $69,640
- Date on market: 1/15/2026
- Listing terms: Cash,Conventional
- Electric utility on property: Yes
Estimated market value
$4,815,400
$4.29M - $5.39M
$31,264/mo
Price history
Price history
| Date | Event | Price |
|---|---|---|
| 1/15/2026 | Listed for sale | $8,995,000+83.6%$1,573/sqft |
Source: | ||
| 12/27/2024 | Sold | $4,900,000-15.4%$857/sqft |
Source: | ||
| 11/25/2024 | Pending sale | $5,795,000$1,013/sqft |
Source: | ||
| 11/23/2024 | Listed for sale | $5,795,000$1,013/sqft |
Source: | ||
| 11/17/2024 | Pending sale | $5,795,000$1,013/sqft |
Source: | ||
Public tax history
Public tax history
| Year | Property taxes | Tax assessment |
|---|---|---|
| 2024 | $31,579 +2.2% | $1,881,417 +3% |
| 2023 | $30,905 +0.5% | $1,826,618 +3% |
| 2022 | $30,756 +0.3% | $1,773,416 +3% |
Find assessor info on the county website
BuyAbility℠ payment
Est. payment
$63,099/mo
Principal & interest
$45214
Property taxes
$13043
Other costs
$4842
Climate risks
Neighborhood: 33432
Nearby schools
GreatSchools rating
- 7/10Boca Raton Elementary SchoolGrades: PK-5Distance: 0.6 mi
- 8/10Boca Raton Community Middle SchoolGrades: 6-8Distance: 2.2 mi
- 6/10Boca Raton Community High SchoolGrades: 9-12Distance: 2.6 mi
Schools provided by the listing agent
- Elementary: Boca Raton Elementary School
- Middle: Boca Raton Community Middle School
- High: Boca Raton Community High School
Source: BeachesMLS. This data may not be complete. We recommend contacting the local school district to confirm school assignments for this home.
- Loading
- Loading
