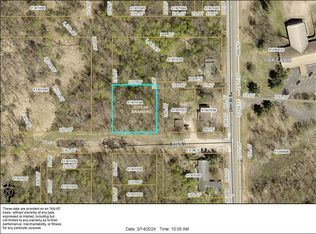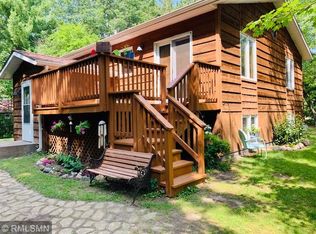Closed
$249,000
422 28th St SE, Brainerd, MN 56401
3beds
2,288sqft
Single Family Residence
Built in 1960
1.14 Acres Lot
$255,300 Zestimate®
$109/sqft
$1,610 Estimated rent
Home value
$255,300
$220,000 - $296,000
$1,610/mo
Zestimate® history
Loading...
Owner options
Explore your selling options
What's special
Charming three bedroom, one bathroom home with over fifteen hundred finished square feet of living space. This home is situated on over an acre of land providing a private wooded setting on the outskirts of town surrounded by several acres of undeveloped land.
Renovations within the past five years included new vinyl siding, new soffit and facia, new flooring, fresh paint, stainless steel appliances, light fixtures, kitchen cabinets, remodeled bathroom.
Additional features include a fireplace, three season patio, unattached two stall garage, shed, and over seven hundred unfinished basement square footage providing plenty of storage space.
Zillow last checked: 8 hours ago
Listing updated: May 06, 2025 at 04:29pm
Listed by:
Adam Kalenberg 218-330-9066,
Northland Sotheby's International Realty,
Jacqueline Kalenberg 507-254-9958
Bought with:
Briana Williams
RE/MAX Advantage Plus
Source: NorthstarMLS as distributed by MLS GRID,MLS#: 6655193
Facts & features
Interior
Bedrooms & bathrooms
- Bedrooms: 3
- Bathrooms: 1
- Full bathrooms: 1
Bedroom 1
- Level: Main
- Area: 121 Square Feet
- Dimensions: 11x11
Bedroom 2
- Level: Main
- Area: 121 Square Feet
- Dimensions: 11x11
Bedroom 3
- Level: Lower
- Area: 132 Square Feet
- Dimensions: 11x12
Dining room
- Level: Main
- Area: 64 Square Feet
- Dimensions: 8x8
Kitchen
- Level: Main
- Area: 144 Square Feet
- Dimensions: 12x12
Living room
- Level: Main
- Area: 315 Square Feet
- Dimensions: 15x21
Heating
- Forced Air, Fireplace(s)
Cooling
- None
Appliances
- Included: Dishwasher, Dryer, Microwave, Range, Refrigerator, Washer
Features
- Basement: Block,Full,Partially Finished,Walk-Out Access
- Number of fireplaces: 1
- Fireplace features: Living Room, Wood Burning
Interior area
- Total structure area: 2,288
- Total interior livable area: 2,288 sqft
- Finished area above ground: 1,000
- Finished area below ground: 532
Property
Parking
- Total spaces: 2
- Parking features: Detached
- Garage spaces: 2
Accessibility
- Accessibility features: None
Features
- Levels: One
- Stories: 1
- Patio & porch: Patio
Lot
- Size: 1.14 Acres
- Dimensions: 138 x 485
- Features: Many Trees
Details
- Additional structures: Storage Shed
- Foundation area: 952
- Parcel number: 09119014001Z009
- Zoning description: Residential-Single Family
Construction
Type & style
- Home type: SingleFamily
- Property subtype: Single Family Residence
Materials
- Vinyl Siding
- Roof: Age 8 Years or Less,Asphalt,Pitched
Condition
- Age of Property: 65
- New construction: No
- Year built: 1960
Utilities & green energy
- Electric: 100 Amp Service
- Gas: Natural Gas
- Sewer: Mound Septic, Private Sewer
- Water: Well
Community & neighborhood
Location
- Region: Brainerd
- Subdivision: Cuyuna Range Add Brainerd
HOA & financial
HOA
- Has HOA: No
Other
Other facts
- Road surface type: Paved
Price history
| Date | Event | Price |
|---|---|---|
| 4/25/2025 | Sold | $249,000+2%$109/sqft |
Source: | ||
| 3/17/2025 | Pending sale | $244,000$107/sqft |
Source: | ||
| 3/6/2025 | Listed for sale | $244,000+52.5%$107/sqft |
Source: | ||
| 7/24/2020 | Sold | $160,000+0.1%$70/sqft |
Source: | ||
| 5/23/2020 | Pending sale | $159,900$70/sqft |
Source: Exit Lakes Realty Premier #5556945 | ||
Public tax history
Tax history is unavailable.
Neighborhood: 56401
Nearby schools
GreatSchools rating
- 5/10Harrison Elementary SchoolGrades: K-4Distance: 0.9 mi
- 6/10Forestview Middle SchoolGrades: 5-8Distance: 5.7 mi
- 9/10Brainerd Senior High SchoolGrades: 9-12Distance: 1.7 mi

Get pre-qualified for a loan
At Zillow Home Loans, we can pre-qualify you in as little as 5 minutes with no impact to your credit score.An equal housing lender. NMLS #10287.
Sell for more on Zillow
Get a free Zillow Showcase℠ listing and you could sell for .
$255,300
2% more+ $5,106
With Zillow Showcase(estimated)
$260,406
