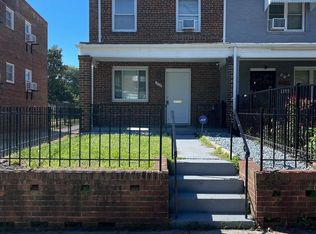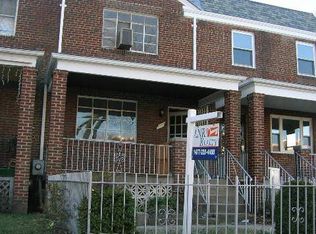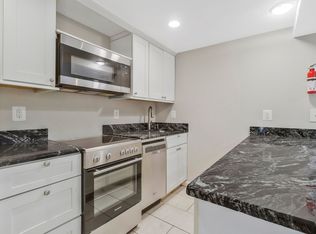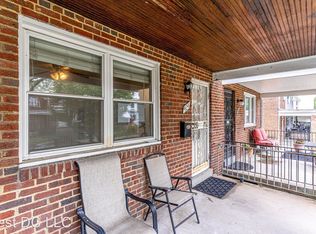Sold for $800,000
$800,000
422 19th St NE, Washington, DC 20002
3beds
1,746sqft
Townhouse
Built in 1939
3,717 Square Feet Lot
$789,100 Zestimate®
$458/sqft
$3,979 Estimated rent
Home value
$789,100
$750,000 - $836,000
$3,979/mo
Zestimate® history
Loading...
Owner options
Explore your selling options
What's special
This beautiful, federal-style home, located just a few blocks from the exciting redevelopment of the RFK site, offers style, comfort, and an exceptional backyard with room to roam on one of the largest lots in the neighborhood. A distinctive exterior with a covered, front porch provides an artful welcome. Beyond the front door is a comfortable living room with an intuitive layout, featuring beautiful hardwood floors accented with a white-spindled banister under a wood handrail. Two passages from either side of this space lead past a well-appointed powder room and to a stunning, open kitchen and dining area that allows for easy gathering and dining. A windowed, rear door and windows near the dining table show the expansive backyard that includes purposeful character with options for play, entertaining, dining, and relaxing. A generously-sized storage shed is located towards the end of the lot, which also features enough parking for three cars on water-permeable pavers. Hardwoods continue to the upper level, where a primary bedroom that brings in fantastic, morning light sits towards the front of the home and two other bedrooms, separated by the full bathroom, feature views of the backyard and receive ambient natural light in the afternoon. The lower level den is currently set up as a theater room and can be easily transformed into convenient guest quarters along with an elegant, newly-installed bathroom with tasteful, modern finishes, and direct access to the backyard. This location offers easy access to the natural beauty and trails of Kingman & Heritage Islands Park along the Anacostia River and the convenience of walking distance to Metro and all the amenities of East Capitol Hill and the H Street Corridor.
Zillow last checked: 8 hours ago
Listing updated: August 29, 2025 at 02:16pm
Listed by:
Chris Weathers 703-402-4648,
TTR Sotheby's International Realty,
Co-Listing Agent: M. Joseph Reef 703-981-8980,
TTR Sotheby's International Realty
Bought with:
Veronica Seva-Gonzalez, 0225092761
Compass
Source: Bright MLS,MLS#: DCDC2199758
Facts & features
Interior
Bedrooms & bathrooms
- Bedrooms: 3
- Bathrooms: 3
- Full bathrooms: 2
- 1/2 bathrooms: 1
- Main level bathrooms: 1
Bedroom 1
- Level: Unspecified
Bedroom 2
- Level: Unspecified
Bedroom 3
- Level: Unspecified
Basement
- Level: Unspecified
Kitchen
- Level: Unspecified
Living room
- Level: Unspecified
Heating
- Forced Air, Natural Gas
Cooling
- Central Air, Electric
Appliances
- Included: Cooktop, Refrigerator, Gas Water Heater
- Laundry: In Basement, Has Laundry, Dryer In Unit, Washer In Unit
Features
- Combination Kitchen/Dining, Upgraded Countertops, Floor Plan - Traditional, Bathroom - Tub Shower, Bathroom - Walk-In Shower, Dining Area, Kitchen Island, Kitchen - Gourmet, Recessed Lighting
- Flooring: Hardwood, Wood
- Windows: Double Pane Windows, Insulated Windows
- Basement: Exterior Entry,Rear Entrance,Full,Unfinished
- Has fireplace: No
Interior area
- Total structure area: 1,944
- Total interior livable area: 1,746 sqft
- Finished area above ground: 1,296
- Finished area below ground: 450
Property
Parking
- Total spaces: 3
- Parking features: Concrete, Private, Driveway
- Uncovered spaces: 3
Accessibility
- Accessibility features: None
Features
- Levels: Three
- Stories: 3
- Patio & porch: Porch
- Pool features: None
- Fencing: Back Yard,Wood,Privacy
- Has view: Yes
- View description: Garden, Street
Lot
- Size: 3,717 sqft
- Features: Backs - Open Common Area, Landscaped, Rear Yard, Urban, Urban Land-Beltsville-Chillum
Details
- Additional structures: Above Grade, Below Grade
- Parcel number: 4547//0096
- Zoning: RF-1
- Special conditions: Standard
Construction
Type & style
- Home type: Townhouse
- Architectural style: Federal
- Property subtype: Townhouse
Materials
- Brick
- Foundation: Block
Condition
- Very Good
- New construction: No
- Year built: 1939
Utilities & green energy
- Sewer: Public Sewer
- Water: Public
Green energy
- Energy efficient items: Appliances
- Water conservation: Low-Flow Fixtures
Community & neighborhood
Security
- Security features: Security System, Exterior Cameras
Location
- Region: Washington
- Subdivision: Kingman Park
Other
Other facts
- Listing agreement: Exclusive Right To Sell
- Listing terms: Conventional,VA Loan,FHA,Cash
- Ownership: Fee Simple
- Road surface type: Paved
Price history
| Date | Event | Price |
|---|---|---|
| 8/29/2025 | Sold | $800,000-3%$458/sqft |
Source: | ||
| 8/14/2025 | Pending sale | $825,000$473/sqft |
Source: | ||
| 8/1/2025 | Contingent | $825,000$473/sqft |
Source: | ||
| 6/5/2025 | Listed for sale | $825,000+56%$473/sqft |
Source: | ||
| 2/25/2017 | Sold | $528,800$303/sqft |
Source: Public Record Report a problem | ||
Public tax history
| Year | Property taxes | Tax assessment |
|---|---|---|
| 2025 | $5,941 +6.6% | $788,750 +6.2% |
| 2024 | $5,572 +1.3% | $742,550 +1.5% |
| 2023 | $5,502 +8.8% | $731,350 +8.6% |
Find assessor info on the county website
Neighborhood: Kingman Park
Nearby schools
GreatSchools rating
- 3/10Miner Elementary SchoolGrades: PK-5Distance: 0.3 mi
- 5/10Eliot-Hine Middle SchoolGrades: 6-8Distance: 0.2 mi
- 2/10Eastern High SchoolGrades: 9-12Distance: 0.4 mi
Schools provided by the listing agent
- District: District Of Columbia Public Schools
Source: Bright MLS. This data may not be complete. We recommend contacting the local school district to confirm school assignments for this home.
Get pre-qualified for a loan
At Zillow Home Loans, we can pre-qualify you in as little as 5 minutes with no impact to your credit score.An equal housing lender. NMLS #10287.
Sell for more on Zillow
Get a Zillow Showcase℠ listing at no additional cost and you could sell for .
$789,100
2% more+$15,782
With Zillow Showcase(estimated)$804,882



