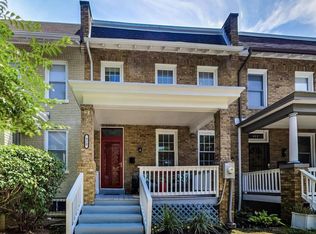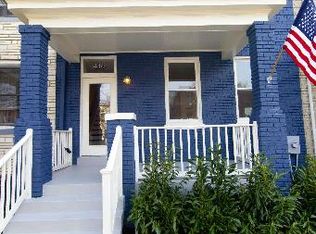Sold for $1,015,000
$1,015,000
422 17th St SE, Washington, DC 20003
3beds
2,094sqft
Townhouse
Built in 1923
2,229 Square Feet Lot
$1,032,200 Zestimate®
$485/sqft
$4,801 Estimated rent
Home value
$1,032,200
$981,000 - $1.09M
$4,801/mo
Zestimate® history
Loading...
Owner options
Explore your selling options
What's special
Welcome home to this coveted extra-wide Federal-Style rowhome. A host's paradise showcases a backyard large enough to park a greyhound bus. This residence has all the space you need in a prime location with direct sunlight east/west facing. Recover the lost art of porch sitting on this tree lined street with pristine front yard and gated sitting porch. The open first floor layout sets the stage for making memories and introduces a spacious living room, extra-large dining room, walk-in butler's pantry, updated half bath and sunny sitting room where you can enjoy a martini. Step out through the French doors to a two-tiered deck with large new rollout awning and down into your urban patio oasis covered in a stream of lights. This private space was designed for little to no maintenance so you can focus on enjoying family and guests. Head upstairs to three bedrooms and an updated full bathroom. The primary bedroom includes a walk-in closet, dressing room and full-size washer and dryer. The large, finished basement is perfect for an au pair or in-law suite. It includes a full bath, kitchen, its own full-size washer/dryer and private entrance. You can also find basement access through the kitchen should you choose to use this space for your day to day living. This dwelling feature’s gorgeous original hardwood floors, high ceilings, crown molding, and transom windows. ** New Roof 2020 - New Water Heater 2020 - New Boiler 2016 ** Experience city living at its finest - walk to two metro stations (Potomac Avenue & Stadium-Armory) Blocks from the Riverwalk Trail, coveted private off leash dog park (Congressional Cemetery,) renovated Hill East Safeway, Trader Joe's, The Roost, Eastern Market and many other local shops and restaurants. Join the Green Seed Community Garden, which occupies the communal space outside your backyard. A huge two car parking pad is located off the backyard and is accessible from multiple alley entrances finishing off this wonderful Capitol Hill offering!
Zillow last checked: 8 hours ago
Listing updated: May 22, 2023 at 09:46am
Listed by:
Leslie Shafer 240-603-8035,
Omnia Real Estate LLC
Bought with:
Karen Thibeau, 584519
Long & Foster Real Estate, Inc.
Source: Bright MLS,MLS#: DCDC2088868
Facts & features
Interior
Bedrooms & bathrooms
- Bedrooms: 3
- Bathrooms: 3
- Full bathrooms: 2
- 1/2 bathrooms: 1
- Main level bathrooms: 1
Basement
- Area: 630
Heating
- Radiator, Natural Gas
Cooling
- Window Unit(s), Electric
Appliances
- Included: Gas Water Heater
Features
- Basement: Connecting Stairway,Finished,Rear Entrance
- Has fireplace: No
Interior area
- Total structure area: 2,194
- Total interior livable area: 2,094 sqft
- Finished area above ground: 1,564
- Finished area below ground: 530
Property
Parking
- Total spaces: 2
- Parking features: Paved, Off Street
Accessibility
- Accessibility features: Other
Features
- Levels: Three
- Stories: 3
- Pool features: None
- Fencing: Full,Wood
Lot
- Size: 2,229 sqft
- Features: Urban Land-Beltsville-Chillum
Details
- Additional structures: Above Grade, Below Grade
- Parcel number: 1102//0072
- Zoning: R
- Special conditions: Standard
Construction
Type & style
- Home type: Townhouse
- Architectural style: Federal
- Property subtype: Townhouse
Materials
- Brick
- Foundation: Slab
Condition
- New construction: No
- Year built: 1923
Utilities & green energy
- Sewer: Public Sewer
- Water: Public
Community & neighborhood
Location
- Region: Washington
- Subdivision: Capitol Hill East
Other
Other facts
- Listing agreement: Exclusive Agency
- Ownership: Fee Simple
Price history
| Date | Event | Price |
|---|---|---|
| 5/22/2023 | Sold | $1,015,000-1.4%$485/sqft |
Source: | ||
| 5/9/2023 | Pending sale | $1,029,000$491/sqft |
Source: | ||
| 4/19/2023 | Contingent | $1,029,000$491/sqft |
Source: | ||
| 3/30/2023 | Listed for sale | $1,029,000+668.2%$491/sqft |
Source: | ||
| 11/16/2016 | Sold | $133,943-72%$64/sqft |
Source: Public Record Report a problem | ||
Public tax history
| Year | Property taxes | Tax assessment |
|---|---|---|
| 2025 | $7,257 +7.7% | $943,560 +7.2% |
| 2024 | $6,741 +1% | $880,090 +1.3% |
| 2023 | $6,674 +8.4% | $869,180 +8.2% |
Find assessor info on the county website
Neighborhood: Barney Circle
Nearby schools
GreatSchools rating
- 5/10Watkins Elementary SchoolGrades: 1-5Distance: 0.5 mi
- 7/10Stuart-Hobson Middle SchoolGrades: 6-8Distance: 1.4 mi
- 2/10Eastern High SchoolGrades: 9-12Distance: 0.5 mi
Schools provided by the listing agent
- District: District Of Columbia Public Schools
Source: Bright MLS. This data may not be complete. We recommend contacting the local school district to confirm school assignments for this home.
Get pre-qualified for a loan
At Zillow Home Loans, we can pre-qualify you in as little as 5 minutes with no impact to your credit score.An equal housing lender. NMLS #10287.
Sell for more on Zillow
Get a Zillow Showcase℠ listing at no additional cost and you could sell for .
$1,032,200
2% more+$20,644
With Zillow Showcase(estimated)$1,052,844

