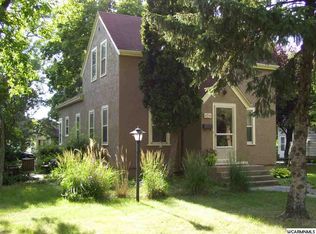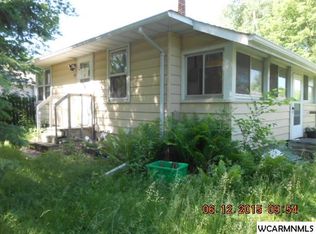Closed
Zestimate®
$148,000
422 15th St SW, Willmar, MN 56201
3beds
2,241sqft
Single Family Residence
Built in 1900
10,454.4 Square Feet Lot
$148,000 Zestimate®
$66/sqft
$1,621 Estimated rent
Home value
$148,000
$139,000 - $157,000
$1,621/mo
Zestimate® history
Loading...
Owner options
Explore your selling options
What's special
Welcome to 422 15th St SW. A perfect opportunity for buyers or investors. This well maintained home features 3 bdrms, 1 full bath and over 1,300 sq ft of living space. This layout offers convenience and flexibility for any lifestyle. Step inside to find spacious living room and dining area, ideal for gatherings or cozy nights in. The kitchen offers plenty of cabinet space and includes all appliances. Upstairs you'll find 2 more generous sized bdrms with great natural light. Enjoy the summer days in the large backyard. Schedule your showing today!
Zillow last checked: 8 hours ago
Listing updated: October 06, 2025 at 08:22am
Listed by:
Fernando Cano 320-905-7918,
Edina Realty
Bought with:
Nicole Dahl
Edina Realty
Source: NorthstarMLS as distributed by MLS GRID,MLS#: 6703670
Facts & features
Interior
Bedrooms & bathrooms
- Bedrooms: 3
- Bathrooms: 1
- Full bathrooms: 1
Bedroom 1
- Level: Main
- Area: 108 Square Feet
- Dimensions: 9x12
Bedroom 2
- Level: Upper
- Area: 156 Square Feet
- Dimensions: 12x13
Bedroom 3
- Level: Upper
- Area: 143 Square Feet
- Dimensions: 11x13
Dining room
- Level: Main
- Area: 144 Square Feet
- Dimensions: 12x12
Kitchen
- Level: Main
- Area: 98 Square Feet
- Dimensions: 7x14
Living room
- Level: Main
- Area: 132 Square Feet
- Dimensions: 11x12
Heating
- Forced Air
Cooling
- None
Features
- Basement: Block
- Has fireplace: No
Interior area
- Total structure area: 2,241
- Total interior livable area: 2,241 sqft
- Finished area above ground: 1,309
- Finished area below ground: 0
Property
Parking
- Total spaces: 1
- Parking features: Attached
- Attached garage spaces: 1
- Details: Garage Dimensions (12x20)
Accessibility
- Accessibility features: None
Features
- Levels: One and One Half
- Stories: 1
Lot
- Size: 10,454 sqft
- Dimensions: 150 x 70
Details
- Foundation area: 932
- Parcel number: 950400080
- Zoning description: Residential-Single Family
Construction
Type & style
- Home type: SingleFamily
- Property subtype: Single Family Residence
Materials
- Vinyl Siding, Block
Condition
- Age of Property: 125
- New construction: No
- Year built: 1900
Utilities & green energy
- Gas: Natural Gas
- Sewer: City Sewer/Connected
- Water: City Water/Connected
Community & neighborhood
Location
- Region: Willmar
- Subdivision: Barnstads Add To The City Of Willmar
HOA & financial
HOA
- Has HOA: No
Price history
| Date | Event | Price |
|---|---|---|
| 10/6/2025 | Sold | $148,000+2.8%$66/sqft |
Source: | ||
| 9/23/2025 | Pending sale | $144,000$64/sqft |
Source: | ||
| 9/9/2025 | Price change | $144,000-23.8%$64/sqft |
Source: | ||
| 6/18/2025 | Price change | $189,000-14%$84/sqft |
Source: | ||
| 4/18/2025 | Listed for sale | $219,800+244%$98/sqft |
Source: | ||
Public tax history
| Year | Property taxes | Tax assessment |
|---|---|---|
| 2024 | $1,386 +13.1% | $104,100 +12.8% |
| 2023 | $1,226 +11.5% | $92,300 +6.2% |
| 2022 | $1,100 +17% | $86,900 +15.1% |
Find assessor info on the county website
Neighborhood: 56201
Nearby schools
GreatSchools rating
- 5/10Roosevelt Elementary SchoolGrades: PK-5Distance: 0.9 mi
- 6/10Willmar Middle SchoolGrades: 6-8Distance: 1.3 mi
- 4/10Willmar Senior High SchoolGrades: 9-12Distance: 3.7 mi

Get pre-qualified for a loan
At Zillow Home Loans, we can pre-qualify you in as little as 5 minutes with no impact to your credit score.An equal housing lender. NMLS #10287.

