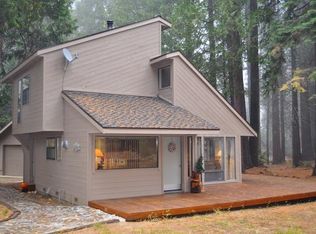Sold for $485,000
$485,000
42193 Rock Ledge Rd, Shaver Lake, CA 93664
3beds
2baths
1,200sqft
Residential, Single Family Residence, Cabin
Built in ----
0.35 Acres Lot
$589,900 Zestimate®
$404/sqft
$2,434 Estimated rent
Home value
$589,900
$513,000 - $678,000
$2,434/mo
Zestimate® history
Loading...
Owner options
Explore your selling options
What's special
Whether pulling in to your attached 2 car garage or walking across the deck amongst the trees to your front door, your first step in to this cabin reveals that you're right at home. Disembark from the daily grind and take in the fresh air. The open floor plan of the living room gives you the flow and space to create your own oasis. Slide open the door to the back deck, should you be inclined to step outside and have a barbecue. Listen to the birds chirp and the breezes blow when you cross out of your bedroom to your own private deck. This cabin has also been a successful vacation rental. That is an option for you, unless you want your own private serenity all to yourself. This 3bed/2bath cabin gives you the option to live the mountain life how you'd like, at any pace you'd like. The perfect place to get away from it all.
Zillow last checked: 8 hours ago
Listing updated: February 20, 2025 at 03:22pm
Listed by:
Elizabeth M. Foran DRE #02151819 559-749-4849,
Iron Key Real Estate
Bought with:
Rachael C. Awad, DRE #02032694
Small Town Big Living Realty
Source: Fresno MLS,MLS#: 594437Originating MLS: Fresno MLS
Facts & features
Interior
Bedrooms & bathrooms
- Bedrooms: 3
- Bathrooms: 2
Primary bedroom
- Area: 0
- Dimensions: 0 x 0
Bedroom 1
- Area: 0
- Dimensions: 0 x 0
Bedroom 2
- Area: 0
- Dimensions: 0 x 0
Bedroom 3
- Area: 0
- Dimensions: 0 x 0
Bedroom 4
- Area: 0
- Dimensions: 0 x 0
Bathroom
- Features: Tub/Shower, Shower, Tub
Dining room
- Area: 0
- Dimensions: 0 x 0
Family room
- Area: 0
- Dimensions: 0 x 0
Kitchen
- Area: 0
- Dimensions: 0 x 0
Living room
- Area: 0
- Dimensions: 0 x 0
Basement
- Area: 0
Heating
- Floor or Wall Unit
Appliances
- Laundry: In Garage
Features
- Flooring: Laminate
- Number of fireplaces: 1
- Fireplace features: Free Standing
Interior area
- Total structure area: 1,200
- Total interior livable area: 1,200 sqft
Property
Parking
- Parking features: Other
- Has attached garage: Yes
Features
- Levels: One
- Stories: 1
Lot
- Size: 0.35 Acres
- Dimensions: 95 x 160
- Features: Mountain, Mature Landscape
Details
- Parcel number: 13033117
- Zoning: R1
Construction
Type & style
- Home type: SingleFamily
- Architectural style: Cabin
- Property subtype: Residential, Single Family Residence, Cabin
Materials
- Wood Siding
- Foundation: Wood Subfloor
- Roof: Composition
Utilities & green energy
- Sewer: Septic Tank
- Water: Shared Well
- Utilities for property: Propane
Community & neighborhood
Location
- Region: Shaver Lake
HOA & financial
Other financial information
- Total actual rent: 0
Other
Other facts
- Listing agreement: Exclusive Right To Sell
Price history
| Date | Event | Price |
|---|---|---|
| 2/20/2025 | Sold | $485,000-9.3%$404/sqft |
Source: Fresno MLS #594437 Report a problem | ||
| 2/10/2025 | Pending sale | $535,000$446/sqft |
Source: Fresno MLS #594437 Report a problem | ||
| 6/28/2024 | Price change | $535,000-2.7%$446/sqft |
Source: Fresno MLS #594437 Report a problem | ||
| 4/12/2024 | Price change | $550,000-4.3%$458/sqft |
Source: Fresno MLS #594437 Report a problem | ||
| 6/23/2023 | Price change | $575,000-1.7%$479/sqft |
Source: Fresno MLS #594437 Report a problem | ||
Public tax history
| Year | Property taxes | Tax assessment |
|---|---|---|
| 2025 | $3,835 +4.3% | $168,849 +2% |
| 2024 | $3,678 +0.8% | $165,539 +2% |
| 2023 | $3,648 +26.9% | $162,294 +2% |
Find assessor info on the county website
Neighborhood: 93664
Nearby schools
GreatSchools rating
- 6/10Pine Ridge Elementary SchoolGrades: K-8Distance: 3.3 mi
Schools provided by the listing agent
- Elementary: Pine Ridge
- Middle: Sierra
- High: Sierra
Source: Fresno MLS. This data may not be complete. We recommend contacting the local school district to confirm school assignments for this home.
Get pre-qualified for a loan
At Zillow Home Loans, we can pre-qualify you in as little as 5 minutes with no impact to your credit score.An equal housing lender. NMLS #10287.
