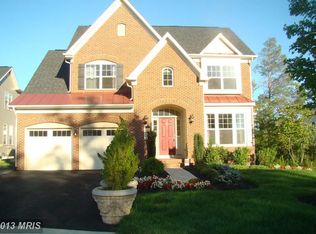Sold for $1,076,000 on 08/12/24
$1,076,000
42190 Frontier Spring Dr, Chantilly, VA 20152
4beds
5,308sqft
Single Family Residence
Built in 2008
6,970 Square Feet Lot
$1,097,900 Zestimate®
$203/sqft
$4,867 Estimated rent
Home value
$1,097,900
$1.04M - $1.15M
$4,867/mo
Zestimate® history
Loading...
Owner options
Explore your selling options
What's special
$20K PRICE IMPROVEMENT!! Welcome to your dream home in the heart of Chantilly! This spacious brick-front single family residence boasts 4 bedrooms and 4.5 baths, set graciously on a corner lot with an inviting front porch and fenced backyard to enjoy the outdoors! With 3655 sqft of above-ground living space and an additional 1653 sqft in the finished basement (totaling 5308 sqft), this home offers a 3 level bumpout. The kitchen features upgraded cabinets, granite counters, and stainless steel appliances, along with a nice eat-in breakfast area. Porcelain floors grace the entry hall, while hardwood floors adorn the living room and family room, where sky high 2 story ceilings, a true abundance of windows, and a cozy fireplace create an ambiance of warmth and grandeur. Conveniently access the office right off the family room! Ascend the oak stairs to the upper level, where the expansive primary bedroom awaits with a sitting room, tray ceiling, and his and hers closets. The primary bath is a nice retreat, boasting a soak-in tub, shower combo, and upgraded tiles. Two additional bedrooms share a Jack and Jill bath, while the fourth bedroom enjoys the luxury of an ensuite bathroom and walk-in closet. Discover an open rec room on the lower level along with three extra rooms, and a full bathroom. The open rec room and large room, which can be used as a media room is equipped with pre-wired speakers, perfect for entertaining guests or relaxing in style. Access the fenced backyard from your walk up basement! Recent renovations and updates include a new asphalt driveway, new microwave, and new carpet in the basement recreation room, as well as touch-up painting throughout the house. The roof was replaced in 2018 with a 30-year warranty, and 12 windows were replaced in 2023. A new refrigerator was also installed in 2023. Additional perks include ceiling fans in all bedrooms and high ceilings in the garage. Great location and so close to stores, restaurants, entertainment. Don't miss the chance to make this wonderful property your forever home!
Zillow last checked: 8 hours ago
Listing updated: January 08, 2026 at 04:49pm
Listed by:
Jin Wickwire 703-625-4779,
EXP Realty, LLC
Bought with:
Sri Miriyala, 0225225038
Maram Realty, LLC
Source: Bright MLS,MLS#: VALO2072294
Facts & features
Interior
Bedrooms & bathrooms
- Bedrooms: 4
- Bathrooms: 5
- Full bathrooms: 4
- 1/2 bathrooms: 1
- Main level bathrooms: 1
Basement
- Area: 1907
Heating
- Forced Air, Natural Gas
Cooling
- Ceiling Fan(s), Central Air, Electric
Appliances
- Included: Cooktop, Dishwasher, Disposal, Dryer, Exhaust Fan, Double Oven, Microwave, Refrigerator, Washer, Gas Water Heater
- Laundry: Laundry Room
Features
- Family Room Off Kitchen, Kitchen - Gourmet, Breakfast Area, Eat-in Kitchen, Dining Area, Primary Bath(s), Upgraded Countertops, Recessed Lighting, Open Floorplan, High Ceilings, Vaulted Ceiling(s)
- Flooring: Wood
- Windows: Screens, Window Treatments
- Basement: Full,Finished
- Number of fireplaces: 1
- Fireplace features: Mantel(s), Screen
Interior area
- Total structure area: 5,562
- Total interior livable area: 5,308 sqft
- Finished area above ground: 3,655
- Finished area below ground: 1,653
Property
Parking
- Total spaces: 4
- Parking features: Garage Faces Front, Garage Door Opener, Driveway, Attached
- Attached garage spaces: 2
- Uncovered spaces: 2
Accessibility
- Accessibility features: None
Features
- Levels: Three
- Stories: 3
- Pool features: None
Lot
- Size: 6,970 sqft
Details
- Additional structures: Above Grade, Below Grade
- Parcel number: 206489006000
- Zoning: PDH4
- Special conditions: Standard
Construction
Type & style
- Home type: SingleFamily
- Architectural style: Colonial
- Property subtype: Single Family Residence
Materials
- Masonry
- Foundation: Other
Condition
- New construction: No
- Year built: 2008
Utilities & green energy
- Sewer: Public Sewer
- Water: Public
Community & neighborhood
Location
- Region: Chantilly
- Subdivision: Frontier Spring
HOA & financial
HOA
- Has HOA: Yes
- HOA fee: $312 quarterly
- Amenities included: Common Grounds, Tot Lots/Playground, Tennis Court(s), Pool, Picnic Area
- Services included: Fiber Optics Available, Snow Removal, Trash
Other
Other facts
- Listing agreement: Exclusive Right To Sell
- Ownership: Fee Simple
Price history
| Date | Event | Price |
|---|---|---|
| 8/12/2024 | Sold | $1,076,000-4.4%$203/sqft |
Source: | ||
| 7/18/2024 | Contingent | $1,124,990$212/sqft |
Source: | ||
| 7/3/2024 | Price change | $1,124,990-1.7%$212/sqft |
Source: | ||
| 6/20/2024 | Listed for sale | $1,144,990+85.6%$216/sqft |
Source: | ||
| 11/5/2014 | Listing removed | $2,900$1/sqft |
Source: RE/MAX GATEWAY #LO8413529 Report a problem | ||
Public tax history
| Year | Property taxes | Tax assessment |
|---|---|---|
| 2025 | $8,563 -0.1% | $1,063,760 +7.3% |
| 2024 | $8,573 +1.7% | $991,080 +2.9% |
| 2023 | $8,429 +3.5% | $963,270 +5.2% |
Find assessor info on the county website
Neighborhood: 20152
Nearby schools
GreatSchools rating
- 7/10Liberty Elementary SchoolGrades: PK-5Distance: 0.5 mi
- 6/10Mercer Middle SchoolGrades: 6-8Distance: 0.4 mi
- 9/10John Champe High SchoolGrades: 9-12Distance: 1.5 mi
Schools provided by the listing agent
- Elementary: Liberty
- Middle: Mercer
- High: John Champe
- District: Loudoun County Public Schools
Source: Bright MLS. This data may not be complete. We recommend contacting the local school district to confirm school assignments for this home.
Get a cash offer in 3 minutes
Find out how much your home could sell for in as little as 3 minutes with a no-obligation cash offer.
Estimated market value
$1,097,900
Get a cash offer in 3 minutes
Find out how much your home could sell for in as little as 3 minutes with a no-obligation cash offer.
Estimated market value
$1,097,900
