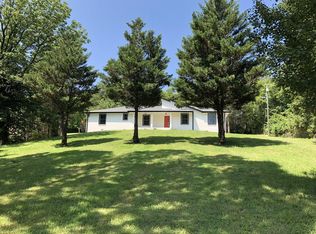Closed
$540,000
4219 W Hamilton Rd, Nashville, TN 37218
4beds
4,964sqft
Single Family Residence, Residential
Built in 1979
1.01 Acres Lot
$541,600 Zestimate®
$109/sqft
$4,551 Estimated rent
Home value
$541,600
$515,000 - $569,000
$4,551/mo
Zestimate® history
Loading...
Owner options
Explore your selling options
What's special
Majestic midcentury time capsule in Bordeaux. Sitting on a full acre at the crown of hill with a skyline view, this amazing house features almost 5,000 square feet of living space on two levels. With its huge rooms and pleasant outdoor spaces, this house was built for elegant living and spectacular entertaining. It needs work to bring it back to the palatial home it was originally built to be, but the fundamentals are sound, and the potential is tremendous. This walkable neighborhood features gently winding streets with light traffic and full-acre lots just steps from the White's Creek Greenway trail. Come and bring your imagination. You could be living in one of Nashville’s finest midcentury properties, just 10 minutes from Metro Center, Vanderbilt, and downtown with easy access to Briley Parkway.
Zillow last checked: 8 hours ago
Listing updated: June 17, 2025 at 03:51pm
Listing Provided by:
David Paine 615-415-6193,
Onward Real Estate
Bought with:
Sara Lederach, 359067
Onward Real Estate
Katie Cook Magid, 372060
Onward Real Estate
Source: RealTracs MLS as distributed by MLS GRID,MLS#: 2865485
Facts & features
Interior
Bedrooms & bathrooms
- Bedrooms: 4
- Bathrooms: 4
- Full bathrooms: 3
- 1/2 bathrooms: 1
- Main level bedrooms: 3
Bedroom 1
- Features: Full Bath
- Level: Full Bath
- Area: 432 Square Feet
- Dimensions: 18x24
Bedroom 2
- Features: Bath
- Level: Bath
- Area: 228 Square Feet
- Dimensions: 19x12
Bedroom 3
- Area: 182 Square Feet
- Dimensions: 13x14
Bedroom 4
- Area: 240 Square Feet
- Dimensions: 20x12
Bonus room
- Features: Basement Level
- Level: Basement Level
- Area: 625 Square Feet
- Dimensions: 25x25
Den
- Area: 306 Square Feet
- Dimensions: 18x17
Dining room
- Features: Formal
- Level: Formal
- Area: 240 Square Feet
- Dimensions: 16x15
Kitchen
- Features: Eat-in Kitchen
- Level: Eat-in Kitchen
- Area: 240 Square Feet
- Dimensions: 20x12
Living room
- Area: 336 Square Feet
- Dimensions: 21x16
Heating
- Central
Cooling
- Central Air
Appliances
- Included: Built-In Electric Oven, Cooktop, Trash Compactor, Dishwasher
Features
- Primary Bedroom Main Floor
- Flooring: Bamboo, Carpet, Tile
- Basement: Finished
- Number of fireplaces: 1
Interior area
- Total structure area: 4,964
- Total interior livable area: 4,964 sqft
- Finished area above ground: 3,483
- Finished area below ground: 1,481
Property
Parking
- Total spaces: 2
- Parking features: Garage Faces Rear
- Attached garage spaces: 2
Features
- Levels: Two
- Stories: 2
Lot
- Size: 1.01 Acres
- Dimensions: 125 x 356
Details
- Parcel number: 05814002300
- Special conditions: Standard
Construction
Type & style
- Home type: SingleFamily
- Architectural style: Contemporary
- Property subtype: Single Family Residence, Residential
Materials
- Frame, Brick
- Roof: Shingle
Condition
- New construction: No
- Year built: 1979
Utilities & green energy
- Sewer: Public Sewer
- Water: Public
- Utilities for property: Water Available
Community & neighborhood
Location
- Region: Nashville
- Subdivision: Enchanted Hills
Price history
| Date | Event | Price |
|---|---|---|
| 6/17/2025 | Sold | $540,000-10%$109/sqft |
Source: | ||
| 5/12/2025 | Contingent | $600,000$121/sqft |
Source: | ||
| 5/6/2025 | Listed for sale | $600,000+114.3%$121/sqft |
Source: | ||
| 1/30/2017 | Sold | $280,000+24.4%$56/sqft |
Source: Public Record Report a problem | ||
| 8/29/2008 | Sold | $225,000$45/sqft |
Source: Public Record Report a problem | ||
Public tax history
| Year | Property taxes | Tax assessment |
|---|---|---|
| 2025 | -- | $134,400 -3.7% |
| 2024 | $4,540 | $139,525 |
| 2023 | $4,540 | $139,525 |
Find assessor info on the county website
Neighborhood: Enchanted Hills
Nearby schools
GreatSchools rating
- 4/10Cumberland Elementary SchoolGrades: K-5Distance: 0.7 mi
- 4/10Haynes MiddleGrades: 6-8Distance: 3.8 mi
- 4/10Whites Creek Comp High SchoolGrades: 9-12Distance: 4.8 mi
Schools provided by the listing agent
- Elementary: Cumberland Elementary
- Middle: Haynes Middle
- High: Whites Creek High
Source: RealTracs MLS as distributed by MLS GRID. This data may not be complete. We recommend contacting the local school district to confirm school assignments for this home.
Get a cash offer in 3 minutes
Find out how much your home could sell for in as little as 3 minutes with a no-obligation cash offer.
Estimated market value$541,600
Get a cash offer in 3 minutes
Find out how much your home could sell for in as little as 3 minutes with a no-obligation cash offer.
Estimated market value
$541,600
