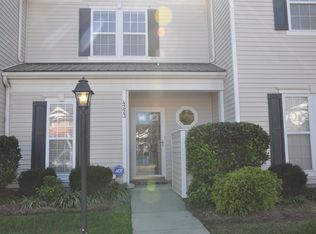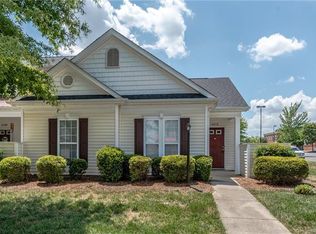Closed
$302,500
4219 Town Center Rd, Harrisburg, NC 28075
2beds
1,538sqft
Townhouse
Built in 2005
-- sqft lot
$296,400 Zestimate®
$197/sqft
$1,954 Estimated rent
Home value
$296,400
$282,000 - $311,000
$1,954/mo
Zestimate® history
Loading...
Owner options
Explore your selling options
What's special
Don't miss this well maintained upgraded End Unit located in the heart of desirable Harrisburg. This home has it all! The kitchen has granite countertops, almost new stainless steel appliances, and breakfast bar. The den has a gas log fireplace. and could double as an office. Adjacent to the cozy dining area, the family room leads out to the fenced-in private patio that is a great place to entertain or just a place to sit and enjoy your morning coffee or a warm summer night. Don't miss the large utility closet in the downstairs half bath. Upstairs there are two primary suites. Both suites have attached bathrooms with garden tub shower combinations and walk-in closets, with a second closet in one of the bedrooms. Lots of storage, high ceilings, great neutral wall color throughout, helps to give this home a warm and comfortable feel. Close to shopping, dinning, the Interstate, and entertainment venues and so much more. This is a Must See!
Zillow last checked: 8 hours ago
Listing updated: May 20, 2024 at 07:54pm
Listing Provided by:
Renee Hill rhill8119@gmail.com,
Angela Craghead Realty Group LLC
Bought with:
Renee Hill
Angela Craghead Realty Group LLC
Source: Canopy MLS as distributed by MLS GRID,MLS#: 4122531
Facts & features
Interior
Bedrooms & bathrooms
- Bedrooms: 2
- Bathrooms: 3
- Full bathrooms: 2
- 1/2 bathrooms: 1
Primary bedroom
- Features: Walk-In Closet(s)
- Level: Upper
Bathroom full
- Level: Upper
Bathroom full
- Level: Upper
Bathroom half
- Level: Main
Other
- Features: Walk-In Closet(s)
- Level: Upper
Den
- Level: Main
Dining room
- Level: Main
Family room
- Level: Main
Kitchen
- Features: Breakfast Bar
- Level: Main
Laundry
- Level: Upper
Heating
- Forced Air
Cooling
- Central Air
Appliances
- Included: Dishwasher, Disposal, Electric Oven, Electric Range, Exhaust Hood, Gas Water Heater, Oven, Plumbed For Ice Maker, Refrigerator
- Laundry: Laundry Closet
Features
- Soaking Tub, Pantry, Storage, Walk-In Closet(s)
- Flooring: Carpet, Vinyl
- Windows: Insulated Windows
- Has basement: No
- Attic: Pull Down Stairs
- Fireplace features: Den
Interior area
- Total structure area: 1,538
- Total interior livable area: 1,538 sqft
- Finished area above ground: 1,538
- Finished area below ground: 0
Property
Parking
- Parking features: On Street, Parking Lot
- Has uncovered spaces: Yes
- Details: Plenty of street parking or parking in lot behind home
Features
- Levels: Two
- Stories: 2
- Entry location: Main
- Patio & porch: Enclosed, Patio
- Exterior features: Lawn Maintenance, Storage
- Pool features: Community
Lot
- Features: End Unit
Details
- Parcel number: 55078871280000
- Zoning: PUD
- Special conditions: Standard
Construction
Type & style
- Home type: Townhouse
- Property subtype: Townhouse
Materials
- Aluminum, Vinyl
- Foundation: Slab
- Roof: Shingle
Condition
- New construction: No
- Year built: 2005
Utilities & green energy
- Sewer: Public Sewer
- Water: City
Community & neighborhood
Location
- Region: Harrisburg
- Subdivision: Harrisburg Town Center
HOA & financial
HOA
- Has HOA: Yes
- HOA fee: $228 monthly
Other
Other facts
- Road surface type: None, Paved
Price history
| Date | Event | Price |
|---|---|---|
| 5/15/2024 | Sold | $302,500-1.8%$197/sqft |
Source: | ||
| 3/28/2024 | Listed for sale | $308,000+43.3%$200/sqft |
Source: | ||
| 5/10/2021 | Sold | $215,000-2.3%$140/sqft |
Source: | ||
| 1/22/2021 | Listed for sale | $220,000+66.7%$143/sqft |
Source: Keller Williams Realty #3699568 Report a problem | ||
| 4/24/2020 | Listing removed | $1,350$1/sqft |
Source: Owner Report a problem | ||
Public tax history
| Year | Property taxes | Tax assessment |
|---|---|---|
| 2024 | $3,065 +54.6% | $310,830 +84.3% |
| 2023 | $1,982 | $168,670 |
| 2022 | $1,982 +7.3% | $168,670 |
Find assessor info on the county website
Neighborhood: 28075
Nearby schools
GreatSchools rating
- 7/10Pitts School Road ElementaryGrades: K-5Distance: 1.1 mi
- 10/10Hickory Ridge MiddleGrades: 6-8Distance: 1.4 mi
- 4/10Jay M Robinson HighGrades: 9-12Distance: 2.5 mi
Schools provided by the listing agent
- Elementary: Pitts School
- Middle: Roberta Road
- High: Jay M. Robinson
Source: Canopy MLS as distributed by MLS GRID. This data may not be complete. We recommend contacting the local school district to confirm school assignments for this home.
Get a cash offer in 3 minutes
Find out how much your home could sell for in as little as 3 minutes with a no-obligation cash offer.
Estimated market value$296,400
Get a cash offer in 3 minutes
Find out how much your home could sell for in as little as 3 minutes with a no-obligation cash offer.
Estimated market value
$296,400

