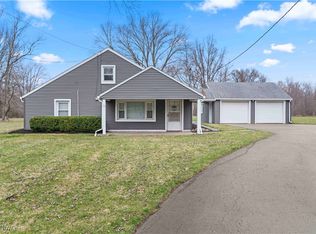Sold for $225,000
$225,000
4219 Smith Stewart Rd, Vienna, OH 44473
3beds
1,498sqft
Single Family Residence
Built in 1947
1 Acres Lot
$231,000 Zestimate®
$150/sqft
$1,343 Estimated rent
Home value
$231,000
$185,000 - $286,000
$1,343/mo
Zestimate® history
Loading...
Owner options
Explore your selling options
What's special
Welcome to this 3 bedroom ranch on one acre in Vienna Township! From the front porch you will enter into the foyer with a coat closet included. You will enjoy the open floor plan offering a dining space that is large enough to seat 8-10 people comfortably, and directs bright, natural light with a large picture window. You will even find a pass-through breakfast bar opening into the kitchen, hosting crisp, white cabinets and stainless appliances. The living room invites you to the backyard to watch the deer from the sliding glass door, leading to a beautiful gazebo. The decorative beams add character to this comfortable great room space with vinyl plank flooring throughout. As you enter the hallway to the bedrooms and bathroom you will see the updated ceiling with decorative tin panels. The spacious full bath has a shower combination with whirlpool tub, updated gold faucets, and a separate, large, lighted beauty vanity. You will always look your best! Convenience can be yours with a first floor laundry/pantry space. You will appreciate a 40 x 24 detached garage for storage, hobbies or your business in a location without zoning. Flower enthusiasts will love the many perennials surrounding the walkway back deck and arbor. You can feel secure knowing the underground pet fence and collars will convey. Schedule your tour and imagine yourself in this home-sweet-home!
Zillow last checked: 8 hours ago
Listing updated: June 09, 2025 at 07:48am
Listing Provided by:
Holly Ritchie hollyritchie@kw.com330-360-5323,
Keller Williams Chervenic Rlty
Bought with:
Rosanna Kulifay, 2016002739
RE/MAX Valley Real Estate
Source: MLS Now,MLS#: 5109725 Originating MLS: Youngstown Columbiana Association of REALTORS
Originating MLS: Youngstown Columbiana Association of REALTORS
Facts & features
Interior
Bedrooms & bathrooms
- Bedrooms: 3
- Bathrooms: 1
- Full bathrooms: 1
- Main level bathrooms: 1
- Main level bedrooms: 3
Primary bedroom
- Description: Flooring: Luxury Vinyl Tile
- Level: First
- Dimensions: 14.00 x 12.00
Bedroom
- Description: Flooring: Luxury Vinyl Tile
- Level: First
- Dimensions: 10.00 x 11.00
Bedroom
- Description: Flooring: Luxury Vinyl Tile
- Level: First
- Dimensions: 10.00 x 10.00
Bathroom
- Description: Flooring: Ceramic Tile
- Level: First
- Dimensions: 11.00 x 7.00
Kitchen
- Description: Flooring: Luxury Vinyl Tile
- Level: First
- Dimensions: 14.00 x 10.00
Laundry
- Description: Flooring: Luxury Vinyl Tile
- Level: First
- Dimensions: 9.00 x 6.00
Living room
- Description: Flooring: Luxury Vinyl Tile
- Level: First
- Dimensions: 26.00 x 16.00
Heating
- Forced Air, Gas
Cooling
- Central Air
Features
- Has basement: No
- Has fireplace: No
Interior area
- Total structure area: 1,498
- Total interior livable area: 1,498 sqft
- Finished area above ground: 1,498
Property
Parking
- Total spaces: 4
- Parking features: Detached, Electricity, Garage, Paved
- Garage spaces: 4
Features
- Levels: One
- Stories: 1
- Patio & porch: Patio
Lot
- Size: 1 Acres
Details
- Parcel number: 16045920
Construction
Type & style
- Home type: SingleFamily
- Architectural style: Ranch
- Property subtype: Single Family Residence
Materials
- Vinyl Siding
- Foundation: Slab
- Roof: Asphalt,Fiberglass
Condition
- Year built: 1947
Utilities & green energy
- Sewer: Septic Tank
- Water: Public
Community & neighborhood
Location
- Region: Vienna
- Subdivision: Vienna Township Sec 24
Price history
| Date | Event | Price |
|---|---|---|
| 5/2/2025 | Pending sale | $225,000$150/sqft |
Source: | ||
| 5/1/2025 | Sold | $225,000$150/sqft |
Source: | ||
| 3/28/2025 | Pending sale | $225,000$150/sqft |
Source: | ||
| 3/26/2025 | Listed for sale | $225,000$150/sqft |
Source: | ||
| 2/28/2025 | Listing removed | $225,000$150/sqft |
Source: | ||
Public tax history
| Year | Property taxes | Tax assessment |
|---|---|---|
| 2024 | $1,892 -1.3% | $57,370 |
| 2023 | $1,916 +27.7% | $57,370 +94.2% |
| 2022 | $1,500 +6% | $29,540 |
Find assessor info on the county website
Neighborhood: 44473
Nearby schools
GreatSchools rating
- 7/10Baker Elementary SchoolGrades: 3-5Distance: 0.9 mi
- 5/10Mathews Junior High SchoolGrades: 6-8Distance: 1.9 mi
- 6/10Mathews High SchoolGrades: 9-12Distance: 1.9 mi
Schools provided by the listing agent
- District: Mathews LSD - 7806
Source: MLS Now. This data may not be complete. We recommend contacting the local school district to confirm school assignments for this home.
Get pre-qualified for a loan
At Zillow Home Loans, we can pre-qualify you in as little as 5 minutes with no impact to your credit score.An equal housing lender. NMLS #10287.
