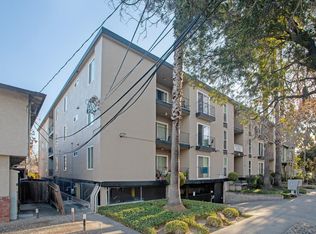Located in the highly desirable Evergreen foothills, this town-home is in one of the most sought-after neighborhoods. The home is on a private cul-de-sac. The front yard has a stamped concrete patio as well as patch of land for growing your garden. This open floor plan home has high, vaulted ceilings that presents a great openness throughout. The kitchen was remodeled with 3 cm slab granite counter-tops and all very good stainless steel appliances. The upstairs has real 3/4 inch Oak hardwood throughout. Huge double pane windows allow lots of natural light. The master bedroom has a spacious walk-in-closet and en suite bathroom with a dual vanity. The guest bedroom also has its own en suite bathroom. The home has a huge 2 car attached garage that is easily accessible from the kitchen door. This home is in one of the best school districts in the Bay, with all schools receiving 10 out of 10 ratings (greatschools. org).
Walkable distance to Evergreen Village Square, Walmart grocery, farmer's market, cafe, library, school, parks and many more!!
Owner pays for HOA and tenant pays for the gas and other utility bills.
Please note that the pictures were taken when the house was staged. Furniture is Not included in the property.
Townhouse for rent
$4,200/mo
4219 Siena Ct, San Jose, CA 95135
2beds
1,365sqft
Price is base rent and doesn't include required fees.
Townhouse
Available Mon Jul 14 2025
No pets
Air conditioner, central air
In unit laundry
Attached garage parking
Fireplace
What's special
Private cul-de-sacSpacious walk-in-closetOpen floor planStainless steel appliancesHuge double pane windowsHigh vaulted ceilings
- 14 days
- on Zillow |
- -- |
- -- |
Travel times
Facts & features
Interior
Bedrooms & bathrooms
- Bedrooms: 2
- Bathrooms: 3
- Full bathrooms: 2
- 1/2 bathrooms: 1
Rooms
- Room types: Breakfast Nook, Dining Room, Master Bath
Heating
- Fireplace
Cooling
- Air Conditioner, Central Air
Appliances
- Included: Dishwasher, Disposal, Dryer, Freezer, Microwave, Oven, Range Oven, Refrigerator, Washer
- Laundry: In Unit
Features
- Storage, Walk In Closet, Walk-In Closet(s)
- Flooring: Carpet, Hardwood
- Windows: Double Pane Windows
- Has fireplace: Yes
Interior area
- Total interior livable area: 1,365 sqft
Property
Parking
- Parking features: Attached
- Has attached garage: Yes
- Details: Contact manager
Features
- Patio & porch: Porch
- Exterior features: Electric Vehicle Charging Station, Gas not included in rent, Granite countertop, Guest parking, Living room, New property, Sprinkler System, Stainless steel appliances, Walk In Closet
- Fencing: Fenced Yard
Lot
- Features: Near Public Transit
Details
- Parcel number: 65963030
Construction
Type & style
- Home type: Townhouse
- Property subtype: Townhouse
Condition
- Year built: 2000
Utilities & green energy
- Utilities for property: Cable Available
Building
Management
- Pets allowed: No
Community & HOA
Community
- Features: Playground
Location
- Region: San Jose
Financial & listing details
- Lease term: 1 Year
Price history
| Date | Event | Price |
|---|---|---|
| 5/9/2025 | Listed for rent | $4,200+16.7%$3/sqft |
Source: Zillow Rentals | ||
| 6/23/2024 | Listing removed | -- |
Source: Zillow Rentals | ||
| 6/11/2024 | Listed for rent | $3,600+7.5%$3/sqft |
Source: Zillow Rentals | ||
| 11/9/2021 | Listing removed | -- |
Source: Zillow Rental Manager | ||
| 10/12/2021 | Listed for rent | $3,350$2/sqft |
Source: Zillow Rental Manager | ||
![[object Object]](https://photos.zillowstatic.com/fp/12ec37942541c01444dffff3dacd4f2f-p_i.jpg)
