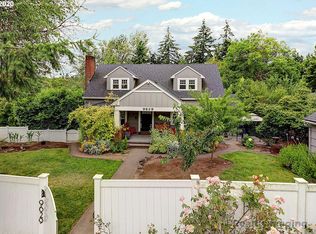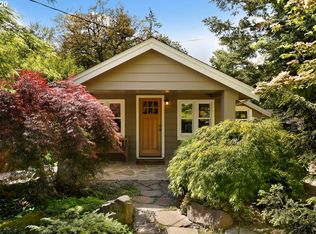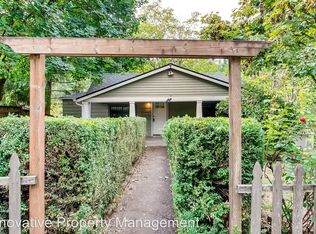Sold
$735,000
4219 SW Collins St, Portland, OR 97219
4beds
2,478sqft
Residential, Single Family Residence
Built in 2016
3,484.8 Square Feet Lot
$735,300 Zestimate®
$297/sqft
$3,609 Estimated rent
Home value
$735,300
$676,000 - $794,000
$3,609/mo
Zestimate® history
Loading...
Owner options
Explore your selling options
What's special
Discover the perfect blend of convenience and tranquility in this Contemporary Craftsman! Inside, the thoughtfully designed floor plan seamlessly combines functionality and style. At its heart lies a beautifully updated kitchen that’s a true showstopper; boasting quartz countertops, a high-performance induction stove, and Rejuvenation Hardware lighting. The kitchen’s open layout invites effortless entertaining, flowing into the dining area and living space complete with a cozy fireplace. Upstairs, you’ll find a versatile second living area, a convenient laundry room, and three bedrooms. The professionally landscaped yard by Drake’s 7 Dees is designed for low-maintenance living, while the covered back porch invites you to unwind, overlooking a peaceful wooded landscape. Situated on a quiet dead-end street, this home is less than a mile’s walk to the charming Multnomah Village, one block from Barbur World Foods, and it also offers easy access to I5 and close to Lake Oswego, Sellwood and Downtown Portland. Don't miss the Alice Trail trailhead that leads directly into Woods Memorial Natural Area. Enjoy the recently completed SW Capitol Highway project with an accessible bike path and sidewalks that lead you right to the heart of Multnomah Village. This home is truly a gem!
Zillow last checked: 8 hours ago
Listing updated: February 14, 2025 at 02:19am
Listed by:
Megan Feil 214-676-8385,
Urban Nest Realty
Bought with:
Paige Stefani, 880800227
Where, Inc
Source: RMLS (OR),MLS#: 606676985
Facts & features
Interior
Bedrooms & bathrooms
- Bedrooms: 4
- Bathrooms: 3
- Full bathrooms: 2
- Partial bathrooms: 1
- Main level bathrooms: 1
Primary bedroom
- Features: Ensuite, Walkin Closet, Wallto Wall Carpet
- Level: Upper
- Area: 224
- Dimensions: 16 x 14
Bedroom 2
- Features: Wallto Wall Carpet
- Level: Upper
- Area: 100
- Dimensions: 10 x 10
Bedroom 3
- Features: Wallto Wall Carpet
- Level: Upper
- Area: 100
- Dimensions: 10 x 10
Bedroom 4
- Features: French Doors
- Level: Main
- Area: 108
- Dimensions: 9 x 12
Dining room
- Features: French Doors
- Level: Main
Family room
- Features: Wallto Wall Carpet
- Level: Upper
Kitchen
- Features: Island, Pantry, Quartz
- Level: Main
Living room
- Features: Family Room Kitchen Combo, Fireplace
- Level: Main
Heating
- Forced Air 95 Plus, Fireplace(s)
Cooling
- Central Air
Appliances
- Included: Disposal, Free-Standing Refrigerator, Microwave, Range Hood, Stainless Steel Appliance(s), Gas Water Heater
- Laundry: Laundry Room
Features
- High Ceilings, Sink, Kitchen Island, Pantry, Quartz, Family Room Kitchen Combo, Walk-In Closet(s)
- Flooring: Wall to Wall Carpet
- Doors: French Doors
- Windows: Double Pane Windows
- Basement: Crawl Space
- Number of fireplaces: 1
- Fireplace features: Gas
Interior area
- Total structure area: 2,478
- Total interior livable area: 2,478 sqft
Property
Parking
- Total spaces: 1
- Parking features: Driveway, Garage Door Opener, Car Charging Station Ready, Attached
- Attached garage spaces: 1
- Has uncovered spaces: Yes
Accessibility
- Accessibility features: Garage On Main, Accessibility
Features
- Levels: Two
- Stories: 2
- Patio & porch: Covered Patio, Patio, Porch
- Exterior features: Raised Beds, Yard
- Fencing: Fenced
Lot
- Size: 3,484 sqft
- Features: Level, Sprinkler, SqFt 3000 to 4999
Details
- Parcel number: R667369
Construction
Type & style
- Home type: SingleFamily
- Architectural style: Craftsman
- Property subtype: Residential, Single Family Residence
Materials
- Cement Siding, Insulation and Ceiling Insulation
- Roof: Composition
Condition
- Resale
- New construction: No
- Year built: 2016
Utilities & green energy
- Gas: Gas
- Sewer: Public Sewer
- Water: Public
Green energy
- Water conservation: Water-Smart Landscaping
Community & neighborhood
Location
- Region: Portland
Other
Other facts
- Listing terms: Cash,Conventional,FHA,VA Loan
- Road surface type: Gravel
Price history
| Date | Event | Price |
|---|---|---|
| 2/14/2025 | Sold | $735,000$297/sqft |
Source: | ||
| 2/10/2025 | Pending sale | $735,000$297/sqft |
Source: | ||
| 2/5/2025 | Listed for sale | $735,000+10.5%$297/sqft |
Source: | ||
| 7/23/2021 | Sold | $665,000$268/sqft |
Source: | ||
| 6/19/2021 | Pending sale | $665,000$268/sqft |
Source: | ||
Public tax history
| Year | Property taxes | Tax assessment |
|---|---|---|
| 2025 | $8,934 +3.7% | $331,860 +3% |
| 2024 | $8,613 +4% | $322,200 +3% |
| 2023 | $8,282 +2.2% | $312,820 +3% |
Find assessor info on the county website
Neighborhood: Crestwood
Nearby schools
GreatSchools rating
- 9/10Capitol Hill Elementary SchoolGrades: K-5Distance: 1.4 mi
- 8/10Jackson Middle SchoolGrades: 6-8Distance: 0.6 mi
- 8/10Ida B. Wells-Barnett High SchoolGrades: 9-12Distance: 2.1 mi
Schools provided by the listing agent
- Elementary: Capitol Hill
- Middle: Jackson
- High: Ida B Wells
Source: RMLS (OR). This data may not be complete. We recommend contacting the local school district to confirm school assignments for this home.
Get a cash offer in 3 minutes
Find out how much your home could sell for in as little as 3 minutes with a no-obligation cash offer.
Estimated market value$735,300
Get a cash offer in 3 minutes
Find out how much your home could sell for in as little as 3 minutes with a no-obligation cash offer.
Estimated market value
$735,300


