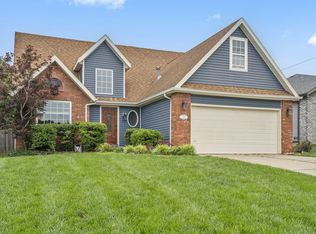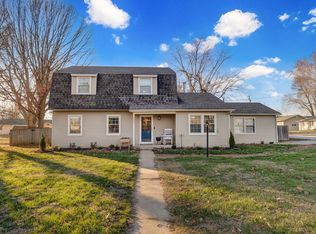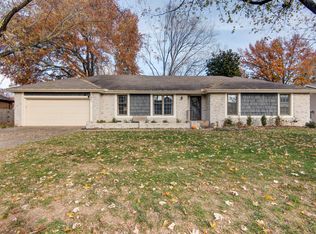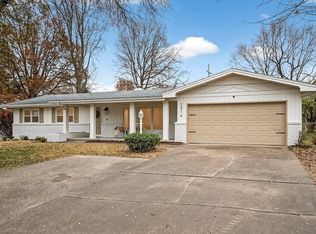Nestled in a serene neighborhood of Galloway Area-Talk about great location just in minutes you can enjoy restaurants, walking trails, park and maybe your Office. This stunning Fully Remodeled 3-bedroom, 2-bathroom home is a perfect blend of modern elegance and comfort. Upon entering, you are greeted by an inviting open-concept living space, bathed in natural light, featuring high ceilings, beautifully finished LVP floors, modern light fixtures and gas fire place. The gourmet kitchen boasts sleek granite countertops, stainless steel appliances, and a spacious raised bar that's perfect for entertaining.The primary suite offers a tranquil retreat, complete with a lots of details from accent wall, chandelier and luxurious en-suite bathroom featuring a walk-in shower, double sink and an large walk-in closet. Each of the additional bedrooms is generously sized with ample closet space and new carpet, ideal for family or guests. The second bathroom is equally stylish, showcasing contemporary fixtures and finishes.Step outside to discover a beautifully fenced backyard, perfect for outdoor gatherings or simply enjoying a quiet evening under the stars. Don't miss the opportunity to own this exceptional property, where every detail has been thoughtfully designed for comfortable living.
Active
$350,000
4219 S Mentor Avenue, Springfield, MO 65804
3beds
1,640sqft
Est.:
Single Family Residence
Built in 1995
0.25 Acres Lot
$342,400 Zestimate®
$213/sqft
$2/mo HOA
What's special
Gas fireplaceSleek granite countertopsNew carpetModern light fixturesInviting open-concept living spaceStainless steel appliancesLarge walk-in closet
- 24 days |
- 717 |
- 47 |
Zillow last checked: 8 hours ago
Listing updated: November 21, 2025 at 08:37am
Listed by:
Natalia Moskalenko 417-755-0736,
Old World Realty, LLC
Source: SOMOMLS,MLS#: 60310201
Tour with a local agent
Facts & features
Interior
Bedrooms & bathrooms
- Bedrooms: 3
- Bathrooms: 2
- Full bathrooms: 2
Rooms
- Room types: Mud Room
Heating
- Central, Natural Gas
Cooling
- Central Air
Appliances
- Included: Dishwasher, Gas Water Heater, Free-Standing Electric Oven, Microwave, Water Softener Owned, Disposal
- Laundry: Main Level, Laundry Room, W/D Hookup
Features
- Granite Counters, Vaulted Ceiling(s), High Ceilings, Walk-In Closet(s), Walk-in Shower, High Speed Internet
- Flooring: Carpet, Luxury Vinyl, Tile
- Windows: Drapes, Double Pane Windows, Blinds
- Has basement: No
- Attic: Pull Down Stairs
- Has fireplace: Yes
- Fireplace features: Living Room, Brick, Glass Doors, Free Standing
Interior area
- Total structure area: 1,640
- Total interior livable area: 1,640 sqft
- Finished area above ground: 1,640
- Finished area below ground: 0
Property
Parking
- Total spaces: 2
- Parking features: Driveway, Garage Faces Front, Garage Door Opener
- Attached garage spaces: 2
- Has uncovered spaces: Yes
Features
- Levels: One
- Stories: 1
- Patio & porch: Patio
- Fencing: Privacy,Full,Wood
Lot
- Size: 0.25 Acres
Details
- Parcel number: 1916101116
Construction
Type & style
- Home type: SingleFamily
- Architectural style: Traditional
- Property subtype: Single Family Residence
Materials
- Brick, Vinyl Siding
- Foundation: Poured Concrete, Crawl Space
- Roof: Composition
Condition
- Year built: 1995
Utilities & green energy
- Sewer: Public Sewer
- Water: Public
Community & HOA
Community
- Security: Security System, Smoke Detector(s)
- Subdivision: Twin Springs Estates
HOA
- HOA fee: $25 annually
Location
- Region: Springfield
Financial & listing details
- Price per square foot: $213/sqft
- Tax assessed value: $162,200
- Annual tax amount: $1,653
- Date on market: 11/19/2025
- Listing terms: Cash,VA Loan,FHA
- Road surface type: Asphalt
Estimated market value
$342,400
$325,000 - $360,000
$2,068/mo
Price history
Price history
| Date | Event | Price |
|---|---|---|
| 11/19/2025 | Listed for sale | $350,000+34.6%$213/sqft |
Source: | ||
| 4/21/2023 | Sold | -- |
Source: | ||
| 3/26/2023 | Pending sale | $260,000$159/sqft |
Source: | ||
| 3/24/2023 | Listed for sale | $260,000$159/sqft |
Source: | ||
Public tax history
Public tax history
| Year | Property taxes | Tax assessment |
|---|---|---|
| 2024 | $1,654 +0.6% | $30,820 |
| 2023 | $1,644 +11.4% | $30,820 +14.1% |
| 2022 | $1,476 +0% | $27,020 |
Find assessor info on the county website
BuyAbility℠ payment
Est. payment
$2,016/mo
Principal & interest
$1698
Property taxes
$193
Other costs
$125
Climate risks
Neighborhood: Sequiota
Nearby schools
GreatSchools rating
- 10/10Sequiota Elementary SchoolGrades: K-5Distance: 1.1 mi
- 6/10Pershing Middle SchoolGrades: 6-8Distance: 2.8 mi
- 8/10Glendale High SchoolGrades: 9-12Distance: 2 mi
Schools provided by the listing agent
- Elementary: SGF-Sequiota
- Middle: SGF-Pershing
- High: SGF-Glendale
Source: SOMOMLS. This data may not be complete. We recommend contacting the local school district to confirm school assignments for this home.
- Loading
- Loading




