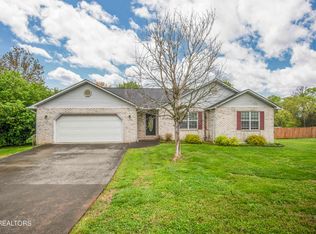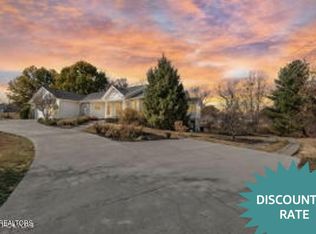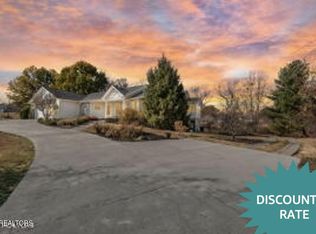Sold for $395,000
$395,000
4219 Pea Ridge Rd, Maryville, TN 37804
3beds
1,638sqft
Single Family Residence
Built in 1999
0.79 Acres Lot
$405,400 Zestimate®
$241/sqft
$2,114 Estimated rent
Home value
$405,400
$377,000 - $434,000
$2,114/mo
Zestimate® history
Loading...
Owner options
Explore your selling options
What's special
The main level primary bedroom is perfect for those who are looking for all their living on one level. The second level offers guest bath and two additional bedrooms. One of the rooms is a loft type area that would make a great office/study area. There is an eat-in kitchen as well as open living and dining area. The primary bathroom has a walk-in shower and closet. The sunroom and deck area are perfect to enjoy the views of a pond in the back. The covered front porch affords beautiful mountain views. Home is available for immediate occupancy. There are two washer/dryer hookups--master bathroom and garage.
*The fireplace is not operational* Call today to schedule
Zillow last checked: 8 hours ago
Listing updated: May 31, 2024 at 03:47am
Listed by:
Teresa Luttrell,
ReMax Preferred Properties, Inc
Bought with:
Dawn M. Irwin, 249266
ReMax Preferred Properties, Inc
Source: East Tennessee Realtors,MLS#: 1258890
Facts & features
Interior
Bedrooms & bathrooms
- Bedrooms: 3
- Bathrooms: 3
- Full bathrooms: 2
- 1/2 bathrooms: 1
Heating
- Central, Electric
Cooling
- Central Air
Appliances
- Included: Dishwasher, Microwave, Range, Refrigerator
Features
- Walk-In Closet(s), Cathedral Ceiling(s), Eat-in Kitchen
- Flooring: Hardwood, Vinyl
- Windows: Insulated Windows, Drapes
- Basement: Crawl Space
- Has fireplace: No
- Fireplace features: None
Interior area
- Total structure area: 1,638
- Total interior livable area: 1,638 sqft
Property
Parking
- Total spaces: 2
- Parking features: Garage Door Opener, Main Level
- Garage spaces: 2
Features
- Has view: Yes
- View description: Mountain(s)
Lot
- Size: 0.79 Acres
- Dimensions: 164 x 220 x Irr
- Features: Level
Details
- Parcel number: 039O A 009.00
Construction
Type & style
- Home type: SingleFamily
- Architectural style: Traditional
- Property subtype: Single Family Residence
Materials
- Vinyl Siding, Frame
Condition
- Year built: 1999
Utilities & green energy
- Sewer: Septic Tank
- Water: Public
Community & neighborhood
Security
- Security features: Smoke Detector(s)
Location
- Region: Maryville
- Subdivision: Paradise Hills
Price history
| Date | Event | Price |
|---|---|---|
| 5/30/2024 | Sold | $395,000-5.9%$241/sqft |
Source: | ||
| 4/19/2024 | Pending sale | $419,900$256/sqft |
Source: | ||
| 4/10/2024 | Listed for sale | $419,900+127.1%$256/sqft |
Source: | ||
| 7/30/2015 | Sold | $184,900+2.8%$113/sqft |
Source: | ||
| 6/17/2015 | Pending sale | $179,900$110/sqft |
Source: Realty Executives Broker of Record #928354 Report a problem | ||
Public tax history
| Year | Property taxes | Tax assessment |
|---|---|---|
| 2025 | $1,315 | $82,675 |
| 2024 | $1,315 | $82,675 |
| 2023 | $1,315 +13.3% | $82,675 +76% |
Find assessor info on the county website
Neighborhood: 37804
Nearby schools
GreatSchools rating
- 8/10Porter Elementary SchoolGrades: PK-5Distance: 1.6 mi
- 6/10Heritage Middle SchoolGrades: 6-8Distance: 1.9 mi
- 7/10Heritage High SchoolGrades: 9-12Distance: 1.9 mi

Get pre-qualified for a loan
At Zillow Home Loans, we can pre-qualify you in as little as 5 minutes with no impact to your credit score.An equal housing lender. NMLS #10287.


