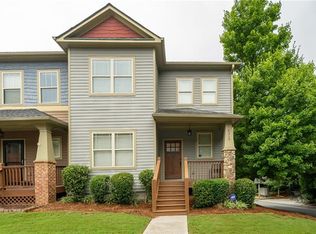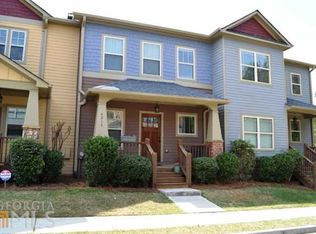APPROVED SHORT SALE IN GATED TOWNHOME COMMUNITY LESS THAN 1/2 MILE FROM I-75 AND 1 MILE TO LAKE ALLATOONA. CRAFTSMAN STYLE END UNIT FEATURES ROCKING CHAIR FRONT PORCH, 2 STORY FOYER, HARDWOOD FLOORS ON MAIN, AGED BRONZE FIXTURES, GRANITE IN ALL BATHS, CROWN MOLDING, EXQUISITE TRIM, AND WAINSCOTED WALLS. GOURMET KITCHEN OFFERS GRANITE COUNTERS AND STAINLESS APPLIANCES. FIRESIDE FAMILY ROOM FEATURES A MARBLE FIREPLACE. OWNERS BATH OFFERS DOUBLE VANITY, GARDEN TUB AND SEPARATE SHOWER. FINISHED BASEMENT-BONUS ROOM AND STORAGE. EXPANDED PRIVATE DECK. SWIM/TENNIS COMMUNITY.
This property is off market, which means it's not currently listed for sale or rent on Zillow. This may be different from what's available on other websites or public sources.

