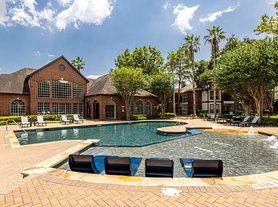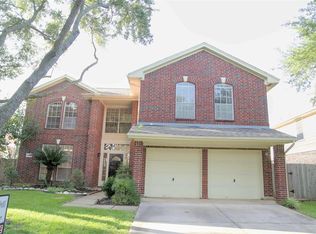Fabulous 3 bedrooms, 2 1/2 baths home has it all. Light and bright open floor plan. Kitchen w/ granite counter tops, soft close cabinets, updating lighting and fixtures. Living room with fireplace. All bedrooms up including game room and laundry. Large primary bedroom with double sinks, separate standup shower, soaking tub and large walk-in closet. Secondary bedrooms are good size. Step out to the good size backyard with plenty of room to entertain. No rear neighbors. Easy access to highway. Nearby restaurants and shopping
Copyright notice - Data provided by HAR.com 2022 - All information provided should be independently verified.
House for rent
$2,200/mo
4219 Margate Dr, Sugar Land, TX 77479
3beds
2,028sqft
Price may not include required fees and charges.
Singlefamily
Available now
-- Pets
Electric, ceiling fan
Electric dryer hookup laundry
2 Attached garage spaces parking
Natural gas, fireplace
What's special
Open floor planGood size backyardLarge primary bedroomLarge walk-in closetSoaking tubGame roomDouble sinks
- 9 days |
- -- |
- -- |
Travel times
Looking to buy when your lease ends?
Get a special Zillow offer on an account designed to grow your down payment. Save faster with up to a 6% match & an industry leading APY.
Offer exclusive to Foyer+; Terms apply. Details on landing page.
Facts & features
Interior
Bedrooms & bathrooms
- Bedrooms: 3
- Bathrooms: 3
- Full bathrooms: 2
- 1/2 bathrooms: 1
Rooms
- Room types: Breakfast Nook
Heating
- Natural Gas, Fireplace
Cooling
- Electric, Ceiling Fan
Appliances
- Included: Dishwasher, Disposal, Microwave, Oven, Range, Refrigerator
- Laundry: Electric Dryer Hookup, Gas Dryer Hookup, Hookups, Washer Hookup
Features
- All Bedrooms Up, Ceiling Fan(s), En-Suite Bath, Formal Entry/Foyer, Primary Bed - 2nd Floor, Walk In Closet, Walk-In Closet(s)
- Flooring: Carpet, Tile
- Has fireplace: Yes
Interior area
- Total interior livable area: 2,028 sqft
Property
Parking
- Total spaces: 2
- Parking features: Attached, Driveway, Covered
- Has attached garage: Yes
- Details: Contact manager
Features
- Stories: 2
- Exterior features: All Bedrooms Up, Architecture Style: Traditional, Attached, Back Yard, Clubhouse, Driveway, Electric Dryer Hookup, En-Suite Bath, Formal Dining, Formal Entry/Foyer, Gameroom Up, Gas Dryer Hookup, Gas Log, Heating: Gas, Living Area - 1st Floor, Living/Dining Combo, Lot Features: Back Yard, Subdivided, Pool, Primary Bed - 2nd Floor, Subdivided, Utility Room, Walk In Closet, Walk-In Closet(s), Washer Hookup, Window Coverings
Details
- Parcel number: 4010000010180907
Construction
Type & style
- Home type: SingleFamily
- Property subtype: SingleFamily
Condition
- Year built: 1993
Community & HOA
Community
- Features: Clubhouse
Location
- Region: Sugar Land
Financial & listing details
- Lease term: Long Term,12 Months
Price history
| Date | Event | Price |
|---|---|---|
| 10/7/2025 | Listed for rent | $2,200$1/sqft |
Source: | ||
| 10/7/2025 | Listing removed | $2,200$1/sqft |
Source: | ||
| 9/30/2025 | Price change | $2,200-4.1%$1/sqft |
Source: | ||
| 9/19/2025 | Price change | $2,295-4.2%$1/sqft |
Source: | ||
| 9/8/2025 | Listed for rent | $2,395+6.4%$1/sqft |
Source: | ||

