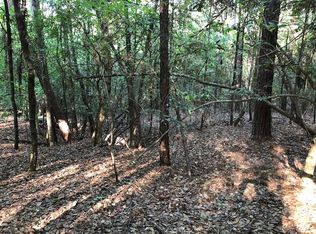Sold for $175,000 on 08/31/23
$175,000
4219 Lester Bell Rd, Brantley, AL 36009
2beds
1,219sqft
Single Family Residence
Built in 1954
0.61 Acres Lot
$146,000 Zestimate®
$144/sqft
$877 Estimated rent
Home value
$146,000
$126,000 - $162,000
$877/mo
Zestimate® history
Loading...
Owner options
Explore your selling options
What's special
Wow & Stunning when you walk in the front door. Completely remodeled 2 bd/1 ba, 1950s home. Original wood from the house has been used throughout. The owners' pride shows with all the character and work in this home. All walls are insulated. New wiring & plumbing (pecs, no old pipes). Tin roof in main bedroom, his/her closets, Septic & lines are 2 yrs old. Currently on well water and you can tap into county water. THERE IS MORE! Another 380sqft cottage for guests or airbnb. Complete kitchen, bedroom & bath. Ceiling tiles came from 1880s Chicage drug store. Don't miss out, this property will not last long. There is extra land next to the house for a Tiny house or could add RV hookup!
Zillow last checked: 8 hours ago
Listing updated: August 31, 2023 at 08:03am
Listed by:
Maryalyce Outlaw,
OUTLAW REALTY
Bought with:
Barry Outlaw
OUTLAW REALTY
Source: Covington AOR,MLS#: 23373
Facts & features
Interior
Bedrooms & bathrooms
- Bedrooms: 2
- Bathrooms: 1
- Full bathrooms: 1
Heating
- Propane, Space Heater
Cooling
- Ceiling Fan(s), Window Unit(s)
Appliances
- Included: Range, Refrigerator, Microwave, Dishwasher, Dryer, Washer
- Laundry: Inside
Features
- Built-in Features, Custom Ceilings, Custom Closet, High Speed Internet, Separate Shower and Tub, Granite Counters
- Flooring: Hardwood
- Windows: Double Pane Windows, Vinyl
Interior area
- Total structure area: 1,219
- Total interior livable area: 1,219 sqft
- Finished area above ground: 1,219
Property
Parking
- Parking features: No Garage
Features
- Levels: One
- Patio & porch: Porch, Porch/Deck Description: Front Porch
- Has spa: Yes
- Spa features: Bath
- Fencing: Other,Wood
- Has view: Yes
- View description: Exceptional View
Lot
- Size: 0.61 Acres
- Dimensions: 105 x 257
- Features: Open Lot
- Topography: Level
Details
- Parcel number: 1907350000014000
- Special conditions: Fair Market
Construction
Type & style
- Home type: SingleFamily
- Architectural style: Traditional,Ranch
- Property subtype: Single Family Residence
Materials
- Frame
- Foundation: Crawl Space
- Roof: Metal
Condition
- Year built: 1954
Utilities & green energy
- Sewer: Septic Tank
- Water: Well
- Utilities for property: Propane, High Speed Internet, Cable Connected
Green energy
- Energy efficient items: Insulation
Community & neighborhood
Location
- Region: Brantley
Price history
| Date | Event | Price |
|---|---|---|
| 8/31/2023 | Sold | $175,000-3.8%$144/sqft |
Source: | ||
| 7/24/2023 | Contingent | $182,000$149/sqft |
Source: | ||
| 7/17/2023 | Listed for sale | $182,000+628%$149/sqft |
Source: | ||
| 6/17/2019 | Listing removed | $25,000$21/sqft |
Source: W. W. Sellers Realty #454339 Report a problem | ||
| 6/6/2019 | Listed for sale | $25,000$21/sqft |
Source: W. W. Sellers Realty #454339 Report a problem | ||
Public tax history
| Year | Property taxes | Tax assessment |
|---|---|---|
| 2024 | $123 +27.5% | $5,060 +16.1% |
| 2023 | $97 +111% | $4,360 +54.6% |
| 2022 | $46 +17.8% | $2,820 +8.5% |
Find assessor info on the county website
Neighborhood: 36009
Nearby schools
GreatSchools rating
- 5/10Brantley High SchoolGrades: PK-12Distance: 6.1 mi

Get pre-qualified for a loan
At Zillow Home Loans, we can pre-qualify you in as little as 5 minutes with no impact to your credit score.An equal housing lender. NMLS #10287.
