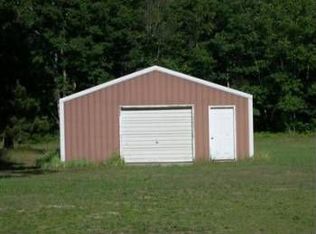Don't miss out on this Lovely 3 bedroom, 1 bath home with full basement, attached garage , central air, and another 20x10 detached garage. Seller has done all the work, and it's move in ready! Home has 2 finished rooms in the basement, a lovely wood burning fireplace, all new vinyl siding along with fascia and seamless gutters. You will love the solid hardwood floors in living room, and all 3 bedrooms. The paved driveway was recently resealed. The spacious yard with fire pit, is the perfect place to entertain, unless you want to sit at the bar on your private backyard patio. Home is located on 3 lots. It is close to schools, and 5 mins. from hunting, fishing, and outdoor sports on the Big Manistee River, Tippy Damn, and Manistee National Forest. Don't miss out! Call agent to view today
This property is off market, which means it's not currently listed for sale or rent on Zillow. This may be different from what's available on other websites or public sources.

