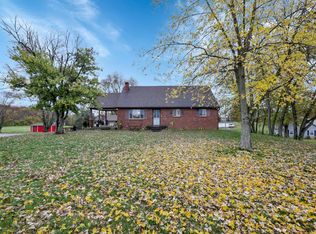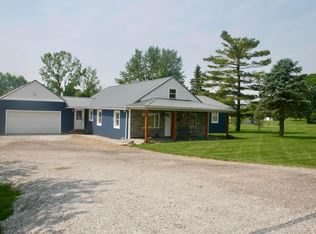COZY RANCH HOME WITH FULL WALK-OUT BASEMENT COULD BE USED AS MOTHER-IN LAW SUITE WITH IT'S OWN PRIVATE ENTRANCE, SEPARATE FULL EAT-IN KITCHEN, BATHROOM AND CONCRETE PATIO. 2 ACRE LOT WITH DETACHED TWO CAR GARAGE AND ADDITIONAL BUILDING WITH STALLS, WOODEN DECK. MANY UPDATES INCLUDING NEWER FURNANCE, HOT WATER TANK, WATER SOFTENER AND ROOF WITHIN THE LAST THREE YEARS. SELLER IS REPLACING BACK STORM DOOR.
This property is off market, which means it's not currently listed for sale or rent on Zillow. This may be different from what's available on other websites or public sources.

