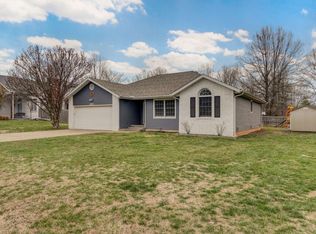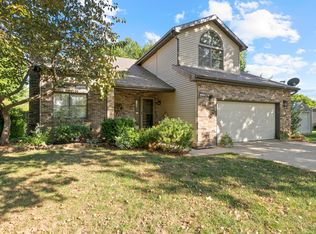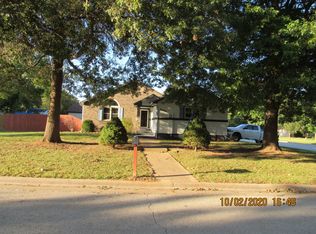Closed
Price Unknown
4219 E Summer Set Street, Springfield, MO 65802
3beds
1,990sqft
Single Family Residence
Built in 1987
0.25 Acres Lot
$302,600 Zestimate®
$--/sqft
$1,714 Estimated rent
Home value
$302,600
$287,000 - $318,000
$1,714/mo
Zestimate® history
Loading...
Owner options
Explore your selling options
What's special
Welcome home! This charming 3 bed, 2 1/2 bath, one owner home located on a corner lot is just what you've been waiting for! Walk in to an open living area boasting tall ceilings and a wood fireplace. From the front porch swing to the screened in porch, this home has been cared for perfectly. Head upstairs where you will find the master bedroom and master bathroom along with two additional bedrooms and another full bathroom. Time to relax? The basement boasts a second living area with a small built in bar perfect for laying low or entertaining. Enjoy living in a quiet neighborhood, just outside of city limits while still being close to town! Easy access to highway 65 and I44. The water heater was replaced in 2019, roof was replaced in 2018 with the gutters being replaced shortly after. Call today!
Zillow last checked: 8 hours ago
Listing updated: November 20, 2025 at 12:07pm
Listed by:
Austin Thomas McCanless 417-522-5954,
Keller Williams
Bought with:
Jamie Lynn Marler, 2022017207
Coldwell Banker Lewis & Associates
Source: SOMOMLS,MLS#: 60244256
Facts & features
Interior
Bedrooms & bathrooms
- Bedrooms: 3
- Bathrooms: 3
- Full bathrooms: 2
- 1/2 bathrooms: 1
Heating
- Central, Fireplace(s), Natural Gas, Wood
Cooling
- Central Air, Ceiling Fan(s)
Appliances
- Included: Dishwasher, Gas Water Heater, Free-Standing Electric Oven, Microwave, Disposal
- Laundry: In Basement
Features
- Walk-in Shower, Internet - Fiber Optic, High Ceilings, Soaking Tub, Other Counters, Tile Counters
- Flooring: Carpet, Engineered Hardwood, Laminate
- Windows: Blinds, Double Pane Windows
- Basement: Bath/Stubbed,Sump Pump,Storage Space,Partially Finished,Partial
- Attic: Access Only:No Stairs
- Has fireplace: Yes
- Fireplace features: Brick, Wood Burning
Interior area
- Total structure area: 2,182
- Total interior livable area: 1,990 sqft
- Finished area above ground: 1,504
- Finished area below ground: 486
Property
Parking
- Total spaces: 2
- Parking features: Driveway, Garage Faces Side
- Attached garage spaces: 2
- Has uncovered spaces: Yes
Features
- Levels: Two
- Stories: 2
- Patio & porch: Patio, Covered, Front Porch, Deck, Screened
- Exterior features: Rain Gutters
- Fencing: Partial
Lot
- Size: 0.25 Acres
- Dimensions: 85 x 129
- Features: Corner Lot, Paved, Level, Dead End Street
Details
- Parcel number: 881211300014
Construction
Type & style
- Home type: SingleFamily
- Property subtype: Single Family Residence
Materials
- Other
- Foundation: Poured Concrete
- Roof: Asphalt
Condition
- Year built: 1987
Utilities & green energy
- Sewer: Public Sewer
- Water: Public
Green energy
- Energy efficient items: High Efficiency - 90%+
Community & neighborhood
Security
- Security features: Smoke Detector(s)
Location
- Region: Springfield
- Subdivision: Supreme Est
Other
Other facts
- Listing terms: Cash,Conventional
- Road surface type: Asphalt, Concrete
Price history
| Date | Event | Price |
|---|---|---|
| 10/11/2023 | Listing removed | -- |
Source: Zillow Rentals Report a problem | ||
| 10/3/2023 | Price change | $1,675-1.5%$1/sqft |
Source: Zillow Rentals Report a problem | ||
| 8/30/2023 | Listed for rent | $1,700-12.8%$1/sqft |
Source: Zillow Rentals Report a problem | ||
| 7/30/2023 | Listing removed | -- |
Source: Zillow Rentals Report a problem | ||
| 7/13/2023 | Listed for rent | $1,950$1/sqft |
Source: Zillow Rentals Report a problem | ||
Public tax history
| Year | Property taxes | Tax assessment |
|---|---|---|
| 2024 | $1,795 -0.5% | $31,790 |
| 2023 | $1,804 +13.2% | $31,790 +16.4% |
| 2022 | $1,594 +5.6% | $27,320 |
Find assessor info on the county website
Neighborhood: 65802
Nearby schools
GreatSchools rating
- 8/10Hickory Hills Elementary SchoolGrades: K-5Distance: 2 mi
- 9/10Hickory Hills Middle SchoolGrades: 6-8Distance: 2 mi
- 8/10Glendale High SchoolGrades: 9-12Distance: 4.5 mi
Schools provided by the listing agent
- Elementary: SGF-Hickory Hills
- Middle: SGF-Hickory Hills
- High: SGF-Glendale
Source: SOMOMLS. This data may not be complete. We recommend contacting the local school district to confirm school assignments for this home.


