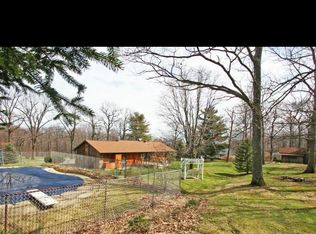Charming 3 Bedroom Brick Ranch Home With a Newer Metal Roof on 1.50 Acres! Move-In Ready, Beautiful Hardwood Floors and Ceramic Tiled Floors on the Main Level. Eat-In Kitchen, Upgraded Counter Tops, New Light Fixtures. Spacious Living Room with a Built-In TV Area, Fireplace with a Stand Alone Propane Heater. Lower Level Family Room with Ceramic Tiled Floors, Fireplace with a Gas/Propane Unit; Full Bath and a Third Bedroom, Laundry and Utility Room. Enjoy the Man Cave or Use as a Craft Room/Office. Attached 2 Car Garage with Storage Above, Huge Paved Driveway. Enjoy the Landscaped Back and Front Yard Areas. Beautiful Home at an Affordable Price...Call Today To Set Up a Showing Appointment.
This property is off market, which means it's not currently listed for sale or rent on Zillow. This may be different from what's available on other websites or public sources.

