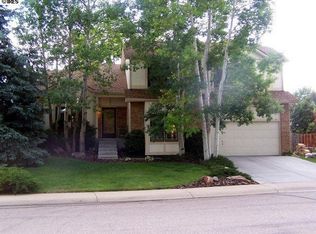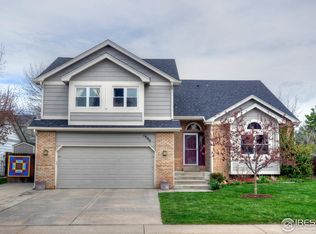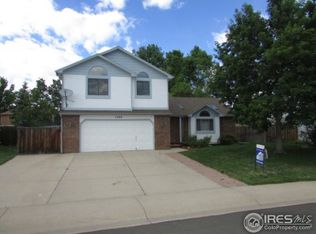Sold for $645,000 on 07/18/25
$645,000
4219 Cape Cod Cir, Fort Collins, CO 80525
3beds
3,008sqft
Residential-Detached, Residential
Built in 1985
7,426 Square Feet Lot
$639,000 Zestimate®
$214/sqft
$2,857 Estimated rent
Home value
$639,000
$607,000 - $671,000
$2,857/mo
Zestimate® history
Loading...
Owner options
Explore your selling options
What's special
***OPEN HOUSE CANCELLED *** From the moment you arrive in the ever-popular Golden Meadows neighborhood, there is a feeling of comfort and familiarity that draws you in. Mature trees line the streets, neighbors wave from porches, and then you see it; a classic two-story home that feels instantly inviting. As you walk inside, natural light spills across the warm vinyl plank floors, guiding you through a layout that feels open yet cozy. The living room greets you with space to gather while the nearby family room invites you to settle in beside the gas fireplace on a cool evening.The kitchen is where the heart of this home truly shines. Granite countertops sparkle under soft lighting, custom cabinetry with soft-close drawers adds thoughtful detail, and stainless steel appliances are ready for your next meal or celebration. Upstairs, the oversized primary suite offers vaulted ceilings and a luxury bathroom that feels like a private retreat. Newer carpet adds a fresh touch to two additional spacious bedrooms, each full of possibility. The unfinished basement gives you room to dream even bigger-whether for storage, a workshop, or future living space. Owned solar panels keep energy costs low and sustainability high, while a newer furnace eliminates worries of immediate replacement needs. Outside, the neighborhood connects you to top-rated schools, parks, golf, trails, and everyday conveniences. With no HOA to worry about, it all just feels easy. Welcome to a place that truly feels like home.
Zillow last checked: 8 hours ago
Listing updated: July 18, 2025 at 06:04pm
Listed by:
Timothy Borgman 970-999-4581,
8z Real Estate
Bought with:
Jonathan Holsten
eXp Realty LLC
Source: IRES,MLS#: 1036437
Facts & features
Interior
Bedrooms & bathrooms
- Bedrooms: 3
- Bathrooms: 3
- Full bathrooms: 2
- 1/2 bathrooms: 1
Primary bedroom
- Area: 247
- Dimensions: 19 x 13
Bedroom 2
- Area: 154
- Dimensions: 14 x 11
Bedroom 3
- Area: 108
- Dimensions: 12 x 9
Dining room
- Area: 120
- Dimensions: 12 x 10
Family room
- Area: 216
- Dimensions: 18 x 12
Kitchen
- Area: 132
- Dimensions: 12 x 11
Living room
- Area: 270
- Dimensions: 18 x 15
Heating
- Forced Air
Cooling
- Central Air, Whole House Fan
Appliances
- Included: Electric Range/Oven, Dishwasher, Refrigerator, Washer, Dryer, Microwave, Disposal
- Laundry: Washer/Dryer Hookups, In Basement
Features
- Satellite Avail, High Speed Internet, Separate Dining Room, Cathedral/Vaulted Ceilings, Open Floorplan, Open Floor Plan
- Windows: Window Coverings, Wood Frames, Wood Windows
- Basement: Full,Unfinished
- Has fireplace: Yes
- Fireplace features: Gas, Family/Recreation Room Fireplace
Interior area
- Total structure area: 3,008
- Total interior livable area: 3,008 sqft
- Finished area above ground: 2,144
- Finished area below ground: 864
Property
Parking
- Total spaces: 2
- Parking features: Garage - Attached
- Attached garage spaces: 2
- Details: Garage Type: Attached
Accessibility
- Accessibility features: Level Lot
Features
- Levels: Two
- Stories: 2
- Patio & porch: Patio, Deck
- Fencing: Fenced,Wood
Lot
- Size: 7,426 sqft
- Features: Curbs, Gutters, Sidewalks, Lawn Sprinkler System, Corner Lot, Level
Details
- Parcel number: R1173855
- Zoning: RL
- Special conditions: Private Owner
Construction
Type & style
- Home type: SingleFamily
- Architectural style: Contemporary/Modern
- Property subtype: Residential-Detached, Residential
Materials
- Wood/Frame
- Roof: Composition
Condition
- Not New, Previously Owned
- New construction: No
- Year built: 1985
Utilities & green energy
- Electric: Electric, City of FTC
- Gas: Natural Gas, XCEL energy
- Sewer: City Sewer
- Water: City Water, City of FTC
- Utilities for property: Natural Gas Available, Electricity Available, Cable Available, Trash: City of Fort Collins
Green energy
- Energy generation: Solar PV Owned
Community & neighborhood
Location
- Region: Fort Collins
- Subdivision: Golden Meadows
Other
Other facts
- Listing terms: Cash,Conventional,FHA,VA Loan
- Road surface type: Paved, Asphalt
Price history
| Date | Event | Price |
|---|---|---|
| 7/18/2025 | Sold | $645,000+0.8%$214/sqft |
Source: | ||
| 6/14/2025 | Pending sale | $640,000$213/sqft |
Source: | ||
| 6/11/2025 | Listed for sale | $640,000-1.5%$213/sqft |
Source: | ||
| 6/5/2025 | Listing removed | $650,000$216/sqft |
Source: | ||
| 5/21/2025 | Listed for sale | $650,000+8.5%$216/sqft |
Source: | ||
Public tax history
| Year | Property taxes | Tax assessment |
|---|---|---|
| 2024 | $2,781 +25.2% | $40,843 -1% |
| 2023 | $2,221 -1% | $41,240 +35.4% |
| 2022 | $2,244 +0.1% | $30,469 +25.9% |
Find assessor info on the county website
Neighborhood: Golden Meadows
Nearby schools
GreatSchools rating
- 8/10Kruse Elementary SchoolGrades: PK-5Distance: 0.3 mi
- 6/10Boltz Middle SchoolGrades: 6-8Distance: 1.1 mi
- 8/10Fort Collins High SchoolGrades: 9-12Distance: 1.2 mi
Schools provided by the listing agent
- Elementary: Kruse
- Middle: Boltz
- High: Ft Collins
Source: IRES. This data may not be complete. We recommend contacting the local school district to confirm school assignments for this home.
Get a cash offer in 3 minutes
Find out how much your home could sell for in as little as 3 minutes with a no-obligation cash offer.
Estimated market value
$639,000
Get a cash offer in 3 minutes
Find out how much your home could sell for in as little as 3 minutes with a no-obligation cash offer.
Estimated market value
$639,000


