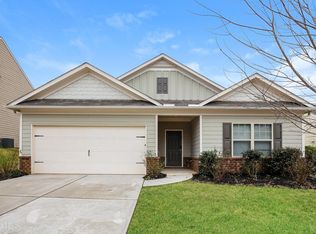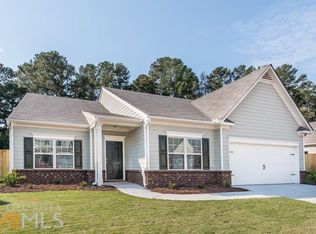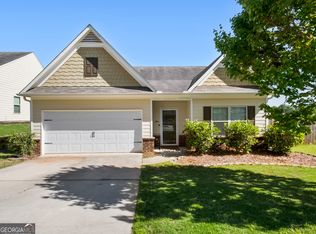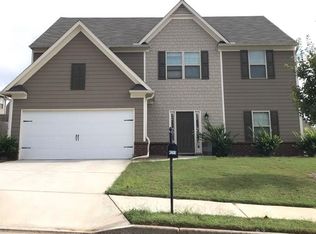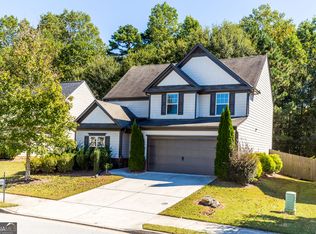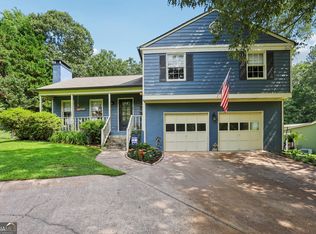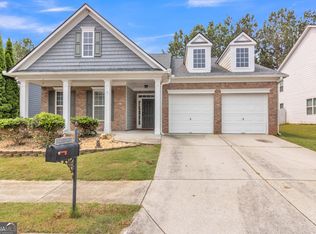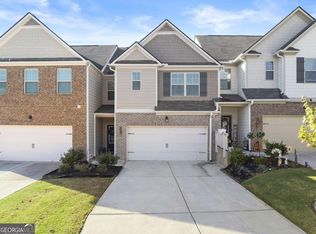Seller Motivated! Don't miss this move-in-ready gem that blends comfort, style, and convenience in one perfect package! This 3-bedroom, 2-bath ranch has been meticulously maintained and shines with pride of ownership from the moment you step through the wide foyer. The open-concept design fills the home with natural light and warmth, creating an easy flow between the spacious family room and the chef-inspired kitchen, complete with sleek granite countertops, an oversized island, and a generous walk-in pantry. Whether hosting friends or enjoying a cozy night in, this layout makes entertaining effortless. Your owner's suite is a private retreat featuring a soaking tub, separate shower, and dual vanity, while two additional bedrooms offer the flexibility for guests, kids, or a home office. Step outside to your fully fenced backyard-ideal for pets, play, or relaxing under the stars. With a 2-car garage, separate laundry room, and low-maintenance Hardie plank and brick exterior, this home truly checks every box. Located just minutes from Flowery Branch, Downtown Gainesville, Oakwood, shopping, dining, and top schools (including an elementary school right in the neighborhood) you'll love the lifestyle this home delivers! Special Financing Available! Buyers who use our preferred lender can receive up to a 1% lender credit on FHA, VA, and USDA loans, or 0.5% on conventional loans, which can be applied toward closing costs or a rate buy-down-saving you thousands! Ask for details. Make this beautiful home yours today!
Active
Price cut: $10.1K (10/27)
$359,900
4219 Box Elder Path, Gainesville, GA 30504
3beds
1,604sqft
Est.:
Single Family Residence
Built in 2015
6,969.6 Square Feet Lot
$-- Zestimate®
$224/sqft
$21/mo HOA
What's special
Fully fenced backyardOversized islandOpen-concept designSpacious family roomNatural light and warmthGenerous walk-in pantrySeparate shower
- 89 days |
- 248 |
- 15 |
Zillow last checked: 8 hours ago
Listing updated: November 17, 2025 at 03:08am
Listed by:
Jason Martin jason_martin@kw.com,
Keller Williams Lanier Partners
Source: GAMLS,MLS#: 10603962
Tour with a local agent
Facts & features
Interior
Bedrooms & bathrooms
- Bedrooms: 3
- Bathrooms: 2
- Full bathrooms: 2
- Main level bathrooms: 2
- Main level bedrooms: 3
Rooms
- Room types: Family Room, Foyer, Laundry
Heating
- Central
Cooling
- Central Air
Appliances
- Included: Dishwasher, Gas Water Heater, Oven/Range (Combo), Stainless Steel Appliance(s)
- Laundry: Mud Room
Features
- High Ceilings, Master On Main Level, Soaking Tub, Walk-In Closet(s)
- Flooring: Carpet, Hardwood
- Basement: None
- Attic: Pull Down Stairs
- Has fireplace: No
Interior area
- Total structure area: 1,604
- Total interior livable area: 1,604 sqft
- Finished area above ground: 1,604
- Finished area below ground: 0
Property
Parking
- Parking features: Garage, Garage Door Opener
- Has garage: Yes
Features
- Levels: One
- Stories: 1
- Patio & porch: Patio
- Fencing: Back Yard,Privacy
Lot
- Size: 6,969.6 Square Feet
- Features: Level, Open Lot
Details
- Parcel number: 08025 000178
Construction
Type & style
- Home type: SingleFamily
- Architectural style: Ranch
- Property subtype: Single Family Residence
Materials
- Brick, Other
- Foundation: Slab
- Roof: Composition
Condition
- Resale
- New construction: No
- Year built: 2015
Utilities & green energy
- Sewer: Public Sewer
- Water: Public
- Utilities for property: Cable Available, Electricity Available, High Speed Internet, Sewer Connected, Underground Utilities, Water Available
Community & HOA
Community
- Features: Playground, Sidewalks, Street Lights
- Subdivision: Maple Park
HOA
- Has HOA: Yes
- Services included: None
- HOA fee: $250 annually
Location
- Region: Gainesville
Financial & listing details
- Price per square foot: $224/sqft
- Tax assessed value: $326,900
- Annual tax amount: $1,785
- Date on market: 9/15/2025
- Cumulative days on market: 89 days
- Listing agreement: Exclusive Right To Sell
- Electric utility on property: Yes
Estimated market value
Not available
Estimated sales range
Not available
$1,934/mo
Price history
Price history
| Date | Event | Price |
|---|---|---|
| 10/27/2025 | Price change | $359,900-2.7%$224/sqft |
Source: | ||
| 9/15/2025 | Listed for sale | $370,000+12.6%$231/sqft |
Source: | ||
| 3/31/2023 | Sold | $328,500+2.8%$205/sqft |
Source: | ||
| 3/2/2023 | Pending sale | $319,500$199/sqft |
Source: | ||
| 2/26/2023 | Contingent | $319,500$199/sqft |
Source: | ||
Public tax history
Public tax history
| Year | Property taxes | Tax assessment |
|---|---|---|
| 2024 | $3,718 -6.2% | $130,760 -5.5% |
| 2023 | $3,965 +19.3% | $138,440 +22.2% |
| 2022 | $3,324 +31.3% | $113,280 +33.6% |
Find assessor info on the county website
BuyAbility℠ payment
Est. payment
$2,119/mo
Principal & interest
$1756
Property taxes
$216
Other costs
$147
Climate risks
Neighborhood: 30504
Nearby schools
GreatSchools rating
- 7/10Mundy Mill AcademyGrades: PK-5Distance: 0.6 mi
- 4/10Gainesville Middle School WestGrades: 6-8Distance: 1.9 mi
- 4/10Gainesville High SchoolGrades: 9-12Distance: 3.4 mi
Schools provided by the listing agent
- Elementary: Mundy Mill
- Middle: Gainesville West
- High: Gainesville
Source: GAMLS. This data may not be complete. We recommend contacting the local school district to confirm school assignments for this home.
- Loading
- Loading
