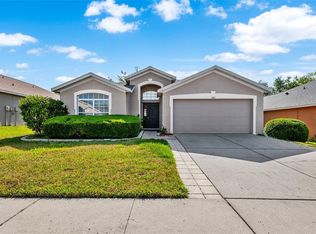Welcome Home! Come through the gate and the beautiful move in ready home is around the corner. Step inside to find 2 guest bedrooms and the guest bathroom off to the right. Walk down the hall to the kitchen and fall in love with wood cabinets, center island, kitchenette area and a breakfast top. The dining room and living room are separated by a half wall which allows for so much natural light to shine in through the triple pocket sliders. Your jaw will hit the floor when you see the size of this master bedroom (20x17), the large walk-in closet and the gorgeous master bath with separate tub/shower and double vanity areas. The master provides sliders to the screened in lanai and a fully fenced in backyard. If that wasn't enough for you, The Sterling Hills Community offers swimming pools, parks, gyms, clubhouses, tennis courts and basketball courts for the entire family to enjoy! Come see this home before it's too late.
This property is off market, which means it's not currently listed for sale or rent on Zillow. This may be different from what's available on other websites or public sources.
