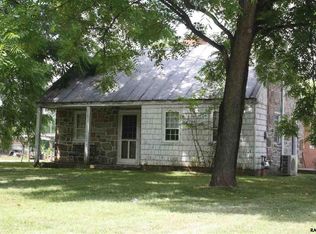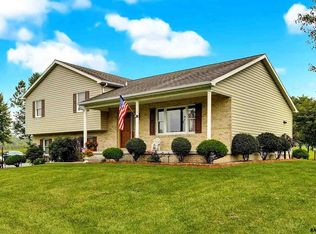Sold for $400,000 on 06/28/23
$400,000
4219 Baltimore Pike, Littlestown, PA 17340
3beds
1,892sqft
Single Family Residence
Built in 1959
0.69 Acres Lot
$420,000 Zestimate®
$211/sqft
$1,820 Estimated rent
Home value
$420,000
$399,000 - $441,000
$1,820/mo
Zestimate® history
Loading...
Owner options
Explore your selling options
What's special
This beautifully remodeled brick rancher in Littlestown SD has so much to offer! You will enjoy the private lot just minutes from historic Gettysburg, but also appreciate the convenience of an easy commute to MD. This well-maintained home offers 3 bedrooms, one full bath, and one half bath. Entertaining is a breeze with the open concept kitchen complete with breakfast nook that overlooks the living room area. For more formal gatherings, a large dining room surrounded by windows will surely impress! A spiral staircase leads to the lower level recreation room complete with brick fireplace. Two car attached garage with pull-down attic storage, a three car detached garage, and two storage sheds offer all the storage you could possibly need! Unwind at the end of the day on the back patio or around the fire pit. This stunning home is better than new, at a much lower cost. Make it yours before it's too late!
Zillow last checked: 8 hours ago
Listing updated: April 19, 2024 at 01:45pm
Listed by:
Michael Bair 717-634-6492,
Berkshire Hathaway HomeServices Homesale Realty,
Co-Listing Agent: Cynthia K Yanushonis 717-891-9919,
Berkshire Hathaway HomeServices Homesale Realty
Bought with:
Cynthia Forry, RS341244
Berkshire Hathaway HomeServices Homesale Realty
Source: Bright MLS,MLS#: PAAD2008722
Facts & features
Interior
Bedrooms & bathrooms
- Bedrooms: 3
- Bathrooms: 2
- Full bathrooms: 1
- 1/2 bathrooms: 1
- Main level bathrooms: 1
- Main level bedrooms: 3
Basement
- Area: 1892
Heating
- Baseboard, Natural Gas
Cooling
- Central Air, Electric
Appliances
- Included: Microwave, Refrigerator, Double Oven, Oven/Range - Electric, Water Heater, Gas Water Heater
- Laundry: In Basement
Features
- Attic/House Fan, Breakfast Area, Ceiling Fan(s), Central Vacuum, Crown Molding, Dining Area, Entry Level Bedroom, Floor Plan - Traditional, Formal/Separate Dining Room, Recessed Lighting, Spiral Staircase, Walk-In Closet(s)
- Flooring: Ceramic Tile, Luxury Vinyl
- Windows: Replacement, Window Treatments
- Basement: Full,Heated,Exterior Entry,Partially Finished,Shelving,Windows
- Number of fireplaces: 2
- Fireplace features: Brick, Wood Burning, Decorative
Interior area
- Total structure area: 3,088
- Total interior livable area: 1,892 sqft
- Finished area above ground: 1,196
- Finished area below ground: 696
Property
Parking
- Total spaces: 9
- Parking features: Storage, Garage Door Opener, Garage Faces Front, Inside Entrance, Asphalt, Attached, Detached, Driveway
- Attached garage spaces: 5
- Uncovered spaces: 4
Accessibility
- Accessibility features: None
Features
- Levels: One
- Stories: 1
- Patio & porch: Patio, Porch
- Exterior features: Lighting, Flood Lights
- Pool features: None
Lot
- Size: 0.69 Acres
- Features: Front Yard, Landscaped, Level, Not In Development, Private, Rear Yard, Rural
Details
- Additional structures: Above Grade, Below Grade
- Parcel number: 30I160024A000
- Zoning: RESIDENTIAL
- Special conditions: Standard
Construction
Type & style
- Home type: SingleFamily
- Architectural style: Ranch/Rambler
- Property subtype: Single Family Residence
Materials
- Brick
- Foundation: Block
- Roof: Shingle
Condition
- Excellent
- New construction: No
- Year built: 1959
Utilities & green energy
- Electric: 200+ Amp Service
- Sewer: On Site Septic
- Water: Well
- Utilities for property: Cable Connected, Electricity Available, Natural Gas Available, Cable
Community & neighborhood
Location
- Region: Littlestown
- Subdivision: None Available
- Municipality: MOUNT JOY TWP
Other
Other facts
- Listing agreement: Exclusive Right To Sell
- Listing terms: Conventional,Cash,FHA,VA Loan
- Ownership: Fee Simple
Price history
| Date | Event | Price |
|---|---|---|
| 6/28/2023 | Sold | $400,000$211/sqft |
Source: | ||
| 5/17/2023 | Pending sale | $400,000$211/sqft |
Source: | ||
| 5/17/2023 | Price change | $400,000+0%$211/sqft |
Source: | ||
| 5/8/2023 | Price change | $399,900-5.9%$211/sqft |
Source: | ||
| 5/1/2023 | Listed for sale | $424,900+6.3%$225/sqft |
Source: | ||
Public tax history
| Year | Property taxes | Tax assessment |
|---|---|---|
| 2025 | $4,688 +3.9% | $251,000 |
| 2024 | $4,512 +0.8% | $251,000 |
| 2023 | $4,479 +34.5% | $251,000 +23.1% |
Find assessor info on the county website
Neighborhood: 17340
Nearby schools
GreatSchools rating
- NARolling Acres El SchoolGrades: K-4Distance: 2.6 mi
- 4/10Maple Avenue Middle SchoolGrades: 6-8Distance: 2.6 mi
- 8/10Littlestown Senior High SchoolGrades: 9-12Distance: 2.7 mi
Schools provided by the listing agent
- High: Littlestown
- District: Littlestown Area
Source: Bright MLS. This data may not be complete. We recommend contacting the local school district to confirm school assignments for this home.

Get pre-qualified for a loan
At Zillow Home Loans, we can pre-qualify you in as little as 5 minutes with no impact to your credit score.An equal housing lender. NMLS #10287.

