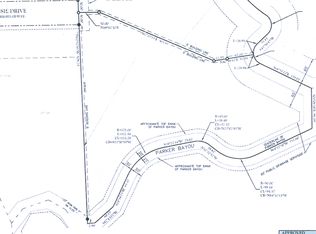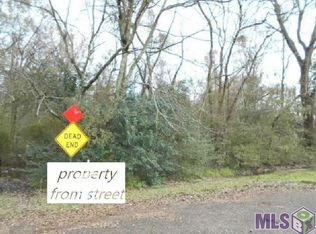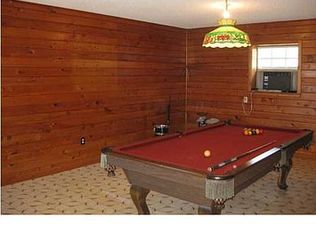Sold
Price Unknown
42189 Jessie Rd, Prairieville, LA 70769
4beds
2,560sqft
Single Family Residence, Residential
Built in 2021
3.55 Acres Lot
$756,700 Zestimate®
$--/sqft
$2,762 Estimated rent
Home value
$756,700
$704,000 - $810,000
$2,762/mo
Zestimate® history
Loading...
Owner options
Explore your selling options
What's special
Welcome to 42189 Jessie Rd, a beautifully crafted 4-bedroom, 3-bathroom home nestled on 3.551 acres, complete with a stocked pond and a 24x30 metal building—perfect for a variety of uses. Designed with attention to detail, this home blends timeless elegance with modern amenities. Inside, you’ll find expansive living and kitchen areas with 12-foot ceilings, custom inset cabinetry, and floor-to-ceiling wood windows that bring in abundant natural light. The kitchen features Bianco Laura Quartzite countertops, Thermador appliances, a farmhouse sink, and a coffee station with pot filler and appliance garage. Interior highlights include: ~ Spacious primary suite with Blue River Granite countertops and a 7-foot freestanding soaking tub ~ Jack and Jill bathroom with VICO quartz counters and custom cabinetry ~ Dual fireplaces—one indoors with gas logs, and one outdoors, gas wood-burning, perfect for year-round enjoyment ~ Chlorine pool and outdoor kitchen with Blaze grill and antique cast iron sink ~ Whole-house generator and surround sound system (living room, patio, and primary bathroom) ~ Dedicated office space with private exterior entrance—ideal for work or hobbies ~ Custom laundry room with ample cabinetry and pull-out hampers ~ Tankless gas water heater and dual HVAC units for efficiency Additional features include painted brick exterior, Alabaster trim, Balanced Beige accents, and real wood and brick flooring throughout. Located in a peaceful setting, this property is part of an HOA ($35/year) and does not require flood insurance. Utility services include Demco electric, Atmos gas, Ascension water, and high-speed internet access. This thoughtfully designed home offers flexible spaces, high-end finishes, and plenty of room to enjoy the outdoors.
Zillow last checked: 8 hours ago
Listing updated: May 12, 2025 at 11:40am
Listed by:
Cheyenne Dennis,
Engel & Volkers Baton Rouge
Bought with:
Katherine Coghlan, 0995680061
Burns & Co., Inc.
Source: ROAM MLS,MLS#: 2025004589
Facts & features
Interior
Bedrooms & bathrooms
- Bedrooms: 4
- Bathrooms: 3
- Full bathrooms: 3
Primary bedroom
- Features: Ceiling 9ft Plus, Ceiling Fan(s), Master Downstairs, En Suite Bath
- Level: First
- Area: 224
- Dimensions: 16 x 14
Bedroom 1
- Level: First
- Area: 144
- Dimensions: 12 x 12
Bedroom 2
- Level: First
- Area: 144
- Dimensions: 12 x 12
Bedroom 3
- Level: First
- Area: 141.6
- Width: 12
Primary bathroom
- Features: Double Vanity, Separate Shower, Clawfoot Tub, Soaking Tub, Walk-In Closet(s), Water Closet
- Level: First
- Area: 172.8
- Dimensions: 16 x 10.8
Dining room
- Level: First
- Area: 201.4
Kitchen
- Features: Stone Counters, Kitchen Island, Pantry
- Level: First
- Area: 236
- Width: 20
Heating
- 2 or More Units Heat, Central, Gas Heat
Cooling
- Central Air, Window Unit(s)
Appliances
- Included: Gas Cooktop, Dishwasher, Disposal, Range Hood, Gas Water Heater, Microwave, Range/Oven, Refrigerator, Stainless Steel Appliance(s), Tankless Water Heater
- Laundry: Electric Dryer Hookup, Washer Hookup, Inside, Washer/Dryer Hookups, Laundry Room, Mud Room
Features
- Ceiling 9'+, Ceiling Varied Heights, Crown Molding, Eat-in Kitchen, Sound System, Primary Closet
- Flooring: Brick, Wood
- Windows: Window Treatments
- Attic: Attic Access,Storage
- Has fireplace: Yes
- Fireplace features: Outside, Gas Log
Interior area
- Total structure area: 4,200
- Total interior livable area: 2,560 sqft
Property
Parking
- Total spaces: 4
- Parking features: 4+ Cars Park, Concrete, Driveway, Garage, Garage Door Opener
- Has garage: Yes
Features
- Stories: 1
- Patio & porch: Covered, Porch, Patio
- Exterior features: Outdoor Grill, Outdoor Speakers, Outdoor Kitchen, Rain Gutters, Wet Bar
- Has private pool: Yes
- Pool features: Fiberglass, In Ground
Lot
- Size: 3.55 Acres
- Features: Dead-End Lot, Irregular Lot, Landscaped
Details
- Additional structures: Storage, Workshop
- Parcel number: 20032682
- Special conditions: Standard
- Other equipment: Generator
Construction
Type & style
- Home type: SingleFamily
- Architectural style: French
- Property subtype: Single Family Residence, Residential
Materials
- Brick Siding, Brick, Recycled/Reclaimed, Stone
- Foundation: Slab
- Roof: Shingle
Condition
- All Original
- New construction: No
- Year built: 2021
Details
- Builder name: Coffee Custom Home Builders, LLC
Utilities & green energy
- Gas: Atmos
- Sewer: Septic Tank
- Water: Public, Retaining Pond
- Utilities for property: Cable Connected
Community & neighborhood
Security
- Security features: Smoke Detector(s)
Location
- Region: Prairieville
- Subdivision: Galvez Farms
HOA & financial
HOA
- Has HOA: Yes
- HOA fee: $35 annually
- Services included: Common Areas
Other
Other facts
- Listing terms: Cash,Conventional,FHA,VA Loan
Price history
| Date | Event | Price |
|---|---|---|
| 5/12/2025 | Sold | -- |
Source: | ||
| 5/4/2025 | Pending sale | $725,000$283/sqft |
Source: | ||
| 5/3/2025 | Listed for sale | $725,000$283/sqft |
Source: | ||
Public tax history
| Year | Property taxes | Tax assessment |
|---|---|---|
| 2024 | $3,828 -0.2% | $37,560 |
| 2023 | $3,837 0% | $37,560 |
| 2022 | $3,837 +339.4% | $37,560 +339.3% |
Find assessor info on the county website
Neighborhood: 70769
Nearby schools
GreatSchools rating
- 10/10Galvez Primary SchoolGrades: PK-5Distance: 0.5 mi
- 7/10Galvez Middle SchoolGrades: 6-8Distance: 0.9 mi
- 10/10St. Amant High SchoolGrades: 9-12Distance: 4.5 mi
Schools provided by the listing agent
- District: Ascension Parish
Source: ROAM MLS. This data may not be complete. We recommend contacting the local school district to confirm school assignments for this home.
Sell for more on Zillow
Get a Zillow Showcase℠ listing at no additional cost and you could sell for .
$756,700
2% more+$15,134
With Zillow Showcase(estimated)$771,834


