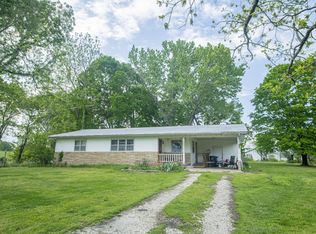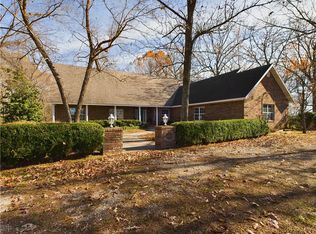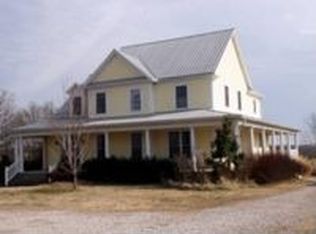Sold for $220,000 on 06/13/25
$220,000
4218 Wolf Springs Rd, Harrison, AR 72601
2beds
1,176sqft
Single Family Residence
Built in ----
8.55 Acres Lot
$222,500 Zestimate®
$187/sqft
$925 Estimated rent
Home value
$222,500
$154,000 - $323,000
$925/mo
Zestimate® history
Loading...
Owner options
Explore your selling options
What's special
This 2 bedroom 1 bath home sits on a beautiful 8.5 acres in the heart of Boone Count Arkansas. Property is fenced and ready for you to add some animals. The Barn has 3 stalls and room for more. This is the perfect set up for a mini farm!! Take a look at this prime location!!
Zillow last checked: 8 hours ago
Listing updated: June 13, 2025 at 08:25am
Listed by:
Cindy Dickey Jeff@jeffpratt.realtor,
United Country Property Connections
Bought with:
Jake Jacobs, EB83296-D01
United Country Property Connections
Source: ArkansasOne MLS,MLS#: 1306315 Originating MLS: Harrison District Board Of REALTORS
Originating MLS: Harrison District Board Of REALTORS
Facts & features
Interior
Bedrooms & bathrooms
- Bedrooms: 2
- Bathrooms: 1
- Full bathrooms: 1
Bedroom
- Level: Main
- Dimensions: 13x11
Bedroom
- Level: Main
- Dimensions: 11x14
Bathroom
- Level: Main
- Dimensions: 11x8
Eat in kitchen
- Level: Main
- Dimensions: 11x20
Living room
- Level: Main
- Dimensions: 18x12
Utility room
- Level: Main
- Dimensions: 11 x 7
Heating
- Central, Electric, Propane
Cooling
- Central Air, Electric
Appliances
- Included: Electric Range, Electric Water Heater, Refrigerator
- Laundry: Washer Hookup, Dryer Hookup
Features
- Attic, Ceiling Fan(s), Eat-in Kitchen, None, Storage
- Flooring: Ceramic Tile, Wood
- Basement: None,Crawl Space
- Has fireplace: No
Interior area
- Total structure area: 1,176
- Total interior livable area: 1,176 sqft
Property
Parking
- Total spaces: 1
- Parking features: Attached Carport
- Has carport: Yes
- Covered spaces: 1
Accessibility
- Accessibility features: Accessible Approach with Ramp
Features
- Levels: One
- Stories: 1
- Patio & porch: Covered, Deck, Porch
- Exterior features: Concrete Driveway, Gravel Driveway
- Fencing: Partial
- Has view: Yes
- Waterfront features: None
Lot
- Size: 8.55 Acres
- Features: Cleared, Landscaped, Not In Subdivision, None, Outside City Limits, Rural Lot, Sloped, Views, Wooded
Details
- Additional structures: Barn(s)
- Parcel number: 02106943002
- Special conditions: None
Construction
Type & style
- Home type: SingleFamily
- Architectural style: Country
- Property subtype: Single Family Residence
Materials
- Rock, Vinyl Siding
- Foundation: Crawlspace
- Roof: Metal
Condition
- New construction: No
Utilities & green energy
- Water: Well
- Utilities for property: Electricity Available, Propane, Water Available
Community & neighborhood
Location
- Region: Harrison
- Subdivision: None
Other
Other facts
- Road surface type: Paved
Price history
| Date | Event | Price |
|---|---|---|
| 6/13/2025 | Sold | $220,000-4.3%$187/sqft |
Source: | ||
| 4/30/2025 | Listed for sale | $230,000+206.7%$196/sqft |
Source: | ||
| 1/21/1999 | Sold | $75,000$64/sqft |
Source: Agent Provided Report a problem | ||
| 8/25/1997 | Sold | $75,000$64/sqft |
Source: Agent Provided Report a problem | ||
Public tax history
| Year | Property taxes | Tax assessment |
|---|---|---|
| 2024 | $375 -14.7% | $18,510 +1.3% |
| 2023 | $440 -2.9% | $18,280 +4.7% |
| 2022 | $453 +8.8% | $17,460 +4.9% |
Find assessor info on the county website
Neighborhood: 72601
Nearby schools
GreatSchools rating
- 8/10Harrison Middle SchoolGrades: 5-8Distance: 5.8 mi
- 7/10Harrison High SchoolGrades: 9-12Distance: 5.9 mi
- 8/10Skyline Heights Elementary SchoolGrades: 1-4Distance: 6.2 mi
Schools provided by the listing agent
- District: Harrison
Source: ArkansasOne MLS. This data may not be complete. We recommend contacting the local school district to confirm school assignments for this home.

Get pre-qualified for a loan
At Zillow Home Loans, we can pre-qualify you in as little as 5 minutes with no impact to your credit score.An equal housing lender. NMLS #10287.


