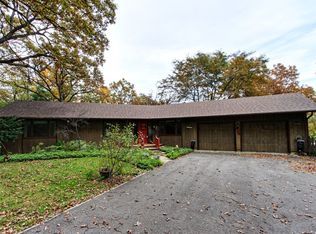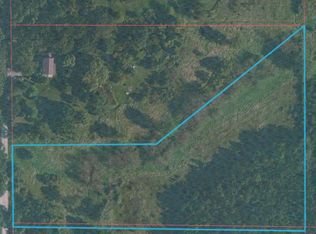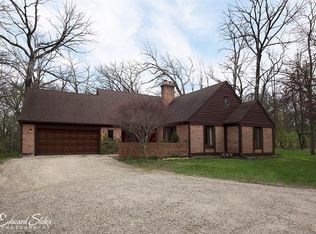Closed
$485,000
4218 Wilson Rd, Woodstock, IL 60098
4beds
2,400sqft
Single Family Residence
Built in 1981
5.05 Acres Lot
$530,700 Zestimate®
$202/sqft
$3,362 Estimated rent
Home value
$530,700
$488,000 - $573,000
$3,362/mo
Zestimate® history
Loading...
Owner options
Explore your selling options
What's special
A canopy of trees unfold to this stylish contemporary nestled into 5 wooded acres. New Roof-November 2024!!!! Envision yourself floating your troubles away while soaking up the sun in your inground pool. A beautifully designed area with stamped concrete surround and plenty of room to entertain large gatherings encircling the fenced pool area. A slide and built in firepit enhance this oasis. The large deck with a sliding gate & metal railings is an ideal elevated spot for overlooking the pool and the Walk-out Lower Level opens onto a large brick paver patio. Each of these three outdoor areas are distinct in design and allow for multi-evels of entertaining and enjoyment. As you enter the voluminous foyer, you are greeted by a vaulted ceiling Living Room with skylights, sleek lighting and great window lines. The cascading stairs are open and airy. A functional Kitchen has an abundance of cabinetry, counter space and breakfast bar. The sun-drenched breakfast room has sliders to the large deck and is open to the charming and cozy Family Room with raised brick hearth and quanit wood burning stove. The Primary Bedroom has a romantic fireplace to enjoy while you watch the snow flurry outside and there is a generous amount of closet space with organizers & the primary bathroom has a tub/shower with glass doors. In addition to the 4 ample bedrooms, there are pull down stairs to a floored attic space that is great for additional storage. The Full Walk-Out Lower Level is light and bright with sliders to the paver patio and several windows for natural light. This is great space as a hobby room & well laid out if you desire to finish it. This parcel is the perfect mix of landscaped/groomed yard, a well- planned out & designed entertaining space on the upper deck, paver patio and the extensive pool area is unmatched! Not only can you relax in these areas, you can hike through the trails on your own property and discover the hidden gems as the trails unfold onto a woodsy bonfire area complete with rustic benches and ruff-hewn bar counter. Horses are allowed as well. Your family and friends will delight in all this home and property have to offer. This is the perfect place to call home or escape from city life! Schools: Prek-K: Washington, Elementary K-3rd Grade: Crosby, 4th-5th grades: Jefferson
Zillow last checked: 8 hours ago
Listing updated: April 07, 2025 at 02:26pm
Listing courtesy of:
Valerie Campbell 847-381-1855,
Baird & Warner
Bought with:
Jim Starwalt, ABR,CRS,CSC,GRI
Better Homes and Garden Real Estate Star Homes
Source: MRED as distributed by MLS GRID,MLS#: 12160900
Facts & features
Interior
Bedrooms & bathrooms
- Bedrooms: 4
- Bathrooms: 3
- Full bathrooms: 2
- 1/2 bathrooms: 1
Primary bedroom
- Features: Flooring (Carpet), Bathroom (Full)
- Level: Second
- Area: 330 Square Feet
- Dimensions: 22X15
Bedroom 2
- Features: Flooring (Carpet)
- Level: Second
- Area: 110 Square Feet
- Dimensions: 11X10
Bedroom 3
- Features: Flooring (Carpet)
- Level: Second
- Area: 100 Square Feet
- Dimensions: 10X10
Bedroom 4
- Features: Flooring (Carpet)
- Level: Second
- Area: 130 Square Feet
- Dimensions: 13X10
Dining room
- Features: Flooring (Wood Laminate)
- Level: Main
- Area: 144 Square Feet
- Dimensions: 12X12
Family room
- Features: Flooring (Wood Laminate)
- Level: Main
- Area: 280 Square Feet
- Dimensions: 20X14
Kitchen
- Features: Kitchen (Eating Area-Breakfast Bar), Flooring (Ceramic Tile)
- Level: Main
- Area: 143 Square Feet
- Dimensions: 13X11
Living room
- Features: Flooring (Wood Laminate)
- Level: Main
- Area: 252 Square Feet
- Dimensions: 18X14
Mud room
- Features: Flooring (Wood Laminate)
- Level: Main
- Area: 20 Square Feet
- Dimensions: 5X4
Heating
- Propane, Forced Air
Cooling
- Central Air
Appliances
- Included: Range, Microwave, Dishwasher, Refrigerator, Washer, Dryer, Stainless Steel Appliance(s), Water Purifier Rented, Water Softener Rented, Humidifier
Features
- Cathedral Ceiling(s)
- Windows: Skylight(s)
- Basement: Unfinished,Full,Walk-Out Access
- Attic: Full,Pull Down Stair
- Number of fireplaces: 1
- Fireplace features: Wood Burning Stove, Gas Log, Master Bedroom
Interior area
- Total structure area: 2,341
- Total interior livable area: 2,400 sqft
Property
Parking
- Total spaces: 2
- Parking features: Asphalt, Garage Door Opener, On Site, Garage Owned, Attached, Garage
- Attached garage spaces: 2
- Has uncovered spaces: Yes
Accessibility
- Accessibility features: No Disability Access
Features
- Stories: 2
- Patio & porch: Deck, Patio
- Pool features: In Ground
Lot
- Size: 5.05 Acres
- Dimensions: 218 X 958 X 221 X 956
- Features: Wooded
Details
- Additional structures: Shed(s)
- Parcel number: 0711300005
- Special conditions: None
- Other equipment: Water-Softener Rented, Ceiling Fan(s)
Construction
Type & style
- Home type: SingleFamily
- Property subtype: Single Family Residence
Materials
- Cedar
- Foundation: Concrete Perimeter
- Roof: Asphalt
Condition
- New construction: No
- Year built: 1981
Utilities & green energy
- Sewer: Septic Tank
- Water: Well
Community & neighborhood
Location
- Region: Woodstock
Other
Other facts
- Listing terms: Conventional
- Ownership: Fee Simple
Price history
| Date | Event | Price |
|---|---|---|
| 4/7/2025 | Sold | $485,000-2.8%$202/sqft |
Source: | ||
| 3/14/2025 | Contingent | $499,000$208/sqft |
Source: | ||
| 2/11/2025 | Price change | $499,000-4.9%$208/sqft |
Source: | ||
| 9/16/2024 | Listed for sale | $524,900$219/sqft |
Source: | ||
Public tax history
| Year | Property taxes | Tax assessment |
|---|---|---|
| 2024 | $8,017 +1.7% | $129,356 +8.4% |
| 2023 | $7,883 +3.2% | $119,343 +10.7% |
| 2022 | $7,640 +9.2% | $107,779 +11.5% |
Find assessor info on the county website
Neighborhood: 60098
Nearby schools
GreatSchools rating
- 2/10Crosby Elementary SchoolGrades: K-3Distance: 5.7 mi
- 3/10Harvard Jr High SchoolGrades: 6-8Distance: 5.8 mi
- 2/10Harvard High SchoolGrades: 9-12Distance: 5.8 mi
Schools provided by the listing agent
- Elementary: Richard D Crosby Elementary Scho
- Middle: Harvard Junior High School
- High: Harvard High School
- District: 50
Source: MRED as distributed by MLS GRID. This data may not be complete. We recommend contacting the local school district to confirm school assignments for this home.
Get a cash offer in 3 minutes
Find out how much your home could sell for in as little as 3 minutes with a no-obligation cash offer.
Estimated market value$530,700
Get a cash offer in 3 minutes
Find out how much your home could sell for in as little as 3 minutes with a no-obligation cash offer.
Estimated market value
$530,700


