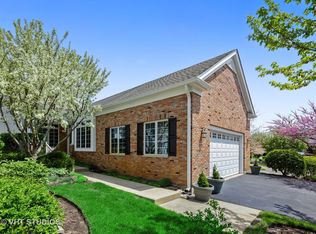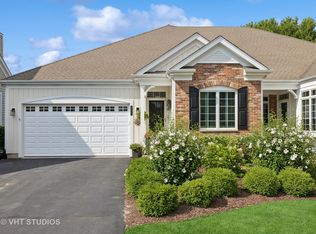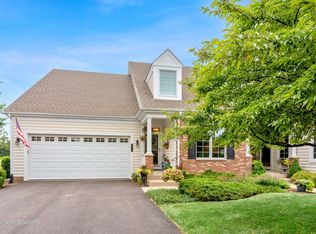Closed
$525,000
4218 Weatherstone Rd, Crystal Lake, IL 60014
3beds
2,066sqft
Townhouse, Single Family Residence
Built in 2003
-- sqft lot
$509,100 Zestimate®
$254/sqft
$2,684 Estimated rent
Home value
$509,100
$484,000 - $535,000
$2,684/mo
Zestimate® history
Loading...
Owner options
Explore your selling options
What's special
When perfection comes together! Beautiful ranch style home in the maintance free community of Terra Villa. This stunning home has an open floor plan with all your living on the main level. Spacious kitchen with island, stainless steel appliances, 42" cabinets plus kitchen eating area with morning light. First floor office with wall of built-in bookshelves. The deck (17x17)of of the great room offers great outside living overlooking private open space. The walkout basement has an incredible second kitchen, third bedroom, full bath and tons of storage. Primary suite has stunning views of the private open space and updated bath. This home is not to be missed. Home is under HC ctg, showing for backup offers. Home sold in private listing network.
Zillow last checked: 8 hours ago
Listing updated: August 07, 2024 at 01:01am
Listing courtesy of:
Janet Hibbs 815-900-0009,
Berkshire Hathaway HomeServices Starck Real Estate
Bought with:
Kathy Wood
Berkshire Hathaway HomeServices Starck Real Estate
Source: MRED as distributed by MLS GRID,MLS#: 12080335
Facts & features
Interior
Bedrooms & bathrooms
- Bedrooms: 3
- Bathrooms: 3
- Full bathrooms: 3
Primary bedroom
- Features: Flooring (Wood Laminate), Window Treatments (Curtains/Drapes), Bathroom (Full)
- Level: Main
- Area: 240 Square Feet
- Dimensions: 15X16
Bedroom 2
- Features: Flooring (Wood Laminate), Window Treatments (Curtains/Drapes)
- Level: Main
- Area: 168 Square Feet
- Dimensions: 12X14
Bedroom 3
- Features: Flooring (Wood Laminate), Window Treatments (Blinds)
- Level: Basement
- Area: 168 Square Feet
- Dimensions: 12X14
Deck
- Level: Main
- Area: 289 Square Feet
- Dimensions: 17X17
Dining room
- Features: Flooring (Hardwood), Window Treatments (Curtains/Drapes)
- Level: Main
- Area: 234 Square Feet
- Dimensions: 13X18
Eating area
- Features: Flooring (Hardwood), Window Treatments (Curtains/Drapes)
- Level: Main
- Area: 130 Square Feet
- Dimensions: 10X13
Other
- Features: Flooring (Wood Laminate), Window Treatments (Curtains/Drapes)
- Level: Basement
- Area: 420 Square Feet
- Dimensions: 20X21
Foyer
- Features: Flooring (Hardwood)
- Level: Main
- Area: 192 Square Feet
- Dimensions: 12X16
Kitchen
- Features: Kitchen (Eating Area-Table Space, Island, Pantry-Closet, Custom Cabinetry, Granite Counters, Updated Kitchen), Flooring (Hardwood), Window Treatments (Blinds, Curtains/Drapes)
- Level: Main
- Area: 156 Square Feet
- Dimensions: 12X13
Kitchen 2nd
- Features: Flooring (Wood Laminate), Window Treatments (Blinds)
- Level: Basement
- Area: 198 Square Feet
- Dimensions: 11X18
Laundry
- Features: Flooring (Ceramic Tile), Window Treatments (Blinds)
- Level: Main
- Area: 100 Square Feet
- Dimensions: 10X10
Living room
- Features: Flooring (Hardwood), Window Treatments (Curtains/Drapes)
- Level: Main
- Area: 378 Square Feet
- Dimensions: 18X21
Office
- Features: Flooring (Hardwood), Window Treatments (Blinds)
- Level: Main
- Area: 168 Square Feet
- Dimensions: 12X14
Storage
- Features: Flooring (Other)
- Level: Basement
- Area: 228 Square Feet
- Dimensions: 12X19
Heating
- Natural Gas, Forced Air
Cooling
- Central Air, Zoned
Appliances
- Included: Range, Microwave, Dishwasher, Refrigerator, Washer, Dryer, Disposal, Stainless Steel Appliance(s), Range Hood, Water Purifier Owned, Water Softener Owned, Humidifier
- Laundry: Gas Dryer Hookup, Sink
Features
- Windows: Screens
- Basement: Finished,Rec/Family Area,Storage Space,Walk-Up Access,Full,Walk-Out Access
- Number of fireplaces: 1
- Fireplace features: Wood Burning, Gas Starter, Master Bedroom, Basement
Interior area
- Total structure area: 4,114
- Total interior livable area: 2,066 sqft
Property
Parking
- Total spaces: 2
- Parking features: Asphalt, Garage Door Opener, On Site, Garage Owned, Attached, Garage
- Attached garage spaces: 2
- Has uncovered spaces: Yes
Accessibility
- Accessibility features: No Disability Access
Features
- Patio & porch: Deck, Patio
Lot
- Features: Common Grounds, Cul-De-Sac, Landscaped, Backs to Open Grnd
Details
- Additional structures: None
- Parcel number: 1434426021
- Special conditions: None
- Other equipment: Water-Softener Owned, Ceiling Fan(s), Sump Pump
Construction
Type & style
- Home type: Townhouse
- Property subtype: Townhouse, Single Family Residence
Materials
- Brick, Cedar
- Foundation: Concrete Perimeter
- Roof: Asphalt
Condition
- New construction: No
- Year built: 2003
Details
- Builder model: RANCH
Utilities & green energy
- Electric: Circuit Breakers, 200+ Amp Service
- Sewer: Septic Tank
- Water: Shared Well
Community & neighborhood
Security
- Security features: Carbon Monoxide Detector(s)
Location
- Region: Crystal Lake
- Subdivision: Terra Villa
HOA & financial
HOA
- Has HOA: Yes
- HOA fee: $350 monthly
- Services included: Insurance, Lawn Care, Scavenger, Snow Removal
Other
Other facts
- Listing terms: Cash
- Ownership: Fee Simple w/ HO Assn.
Price history
| Date | Event | Price |
|---|---|---|
| 8/5/2024 | Sold | $525,000+2.3%$254/sqft |
Source: | ||
| 6/19/2024 | Contingent | $513,000$248/sqft |
Source: | ||
| 6/19/2024 | Listed for sale | $513,000+22.6%$248/sqft |
Source: | ||
| 8/8/2016 | Listing removed | $418,500$203/sqft |
Source: RE/MAX Plaza #08771838 Report a problem | ||
| 12/6/2014 | Price change | $418,500-4.2%$203/sqft |
Source: Remax Plaza #08771838 Report a problem | ||
Public tax history
| Year | Property taxes | Tax assessment |
|---|---|---|
| 2024 | $9,688 +4.5% | $141,263 +13.9% |
| 2023 | $9,269 -10% | $124,038 -3.1% |
| 2022 | $10,295 +6.3% | $128,053 +6.7% |
Find assessor info on the county website
Neighborhood: 60014
Nearby schools
GreatSchools rating
- 5/10Prairie Grove Junior High SchoolGrades: 5-8Distance: 1.2 mi
- 9/10Prairie Ridge High SchoolGrades: 9-12Distance: 2.4 mi
- 9/10Prairie Grove Elementary SchoolGrades: PK-4Distance: 1.2 mi
Schools provided by the listing agent
- District: 46
Source: MRED as distributed by MLS GRID. This data may not be complete. We recommend contacting the local school district to confirm school assignments for this home.
Get a cash offer in 3 minutes
Find out how much your home could sell for in as little as 3 minutes with a no-obligation cash offer.
Estimated market value$509,100
Get a cash offer in 3 minutes
Find out how much your home could sell for in as little as 3 minutes with a no-obligation cash offer.
Estimated market value
$509,100


