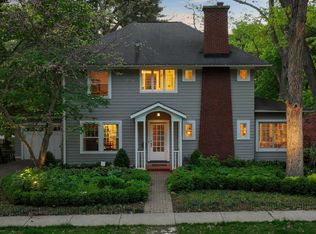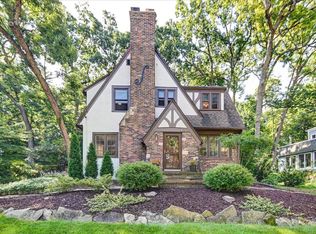Sold for $1,255,000 on 07/09/25
Street View
$1,255,000
4218 Wanetah Trl, Madison, WI 53711
3beds
3baths
2,828sqft
SingleFamily
Built in 1922
0.39 Acres Lot
$1,257,600 Zestimate®
$444/sqft
$3,425 Estimated rent
Home value
$1,257,600
$1.18M - $1.33M
$3,425/mo
Zestimate® history
Loading...
Owner options
Explore your selling options
What's special
4218 Wanetah Trl, Madison, WI 53711 is a single family home that contains 2,828 sq ft and was built in 1922. It contains 3 bedrooms and 3 bathrooms. This home last sold for $1,255,000 in July 2025.
The Zestimate for this house is $1,257,600. The Rent Zestimate for this home is $3,425/mo.
Facts & features
Interior
Bedrooms & bathrooms
- Bedrooms: 3
- Bathrooms: 3
Cooling
- Central
Features
- Basement: Finished
- Has fireplace: Yes
Interior area
- Total interior livable area: 2,828 sqft
Property
Parking
- Total spaces: 2
- Parking features: Garage - Attached
Features
- Exterior features: Wood
Lot
- Size: 0.39 Acres
Details
- Parcel number: 070932117059
Construction
Type & style
- Home type: SingleFamily
Materials
- Roof: Asphalt
Condition
- Year built: 1922
Community & neighborhood
Location
- Region: Madison
Price history
| Date | Event | Price |
|---|---|---|
| 7/9/2025 | Sold | $1,255,000-1.6%$444/sqft |
Source: Public Record | ||
| 5/28/2025 | Pending sale | $1,275,000$451/sqft |
Source: | ||
| 4/22/2025 | Contingent | $1,275,000$451/sqft |
Source: | ||
| 4/15/2025 | Listed for sale | $1,275,000$451/sqft |
Source: | ||
Public tax history
| Year | Property taxes | Tax assessment |
|---|---|---|
| 2024 | $18,643 +4% | $952,400 +7% |
| 2023 | $17,934 | $890,100 +10% |
| 2022 | -- | $809,200 +11% |
Find assessor info on the county website
Neighborhood: Nakoma
Nearby schools
GreatSchools rating
- 5/10Thoreau Elementary SchoolGrades: PK-5Distance: 0.5 mi
- 4/10Cherokee Heights Middle SchoolGrades: 6-8Distance: 0.3 mi
- 9/10West High SchoolGrades: 9-12Distance: 2.3 mi

Get pre-qualified for a loan
At Zillow Home Loans, we can pre-qualify you in as little as 5 minutes with no impact to your credit score.An equal housing lender. NMLS #10287.
Sell for more on Zillow
Get a free Zillow Showcase℠ listing and you could sell for .
$1,257,600
2% more+ $25,152
With Zillow Showcase(estimated)
$1,282,752
