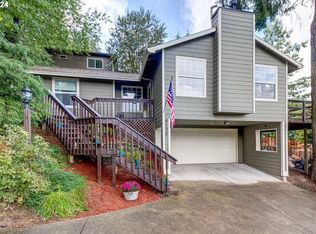Sold
$839,000
4218 SW Huber St, Portland, OR 97219
5beds
3,400sqft
Residential, Single Family Residence
Built in 2005
7,840.8 Square Feet Lot
$-- Zestimate®
$247/sqft
$5,364 Estimated rent
Home value
Not available
Estimated sales range
Not available
$5,364/mo
Zestimate® history
Loading...
Owner options
Explore your selling options
What's special
Gorgeous 5 BR 3 1/2 Bath meticulously maintained home with great close in location. Open floorplan for entertaining. Custom pantry, plus wine fridge. Full Bed/bath on main. Primary suite oasis features fireplace, bath with jetted tub and custom walk-in closet. Bonus room on lower level with separate entrance and half bath perfect for in-home office OR extra suite (perfect for multi generations). Garage has a workshop and custom storage. Too many extras to mention! Must see to truly appreciate!
Zillow last checked: 8 hours ago
Listing updated: March 06, 2023 at 03:45am
Listed by:
Lark Leitgeb 503-780-3239,
Equity Oregon Real Estate,
Christopher Leitgeb 503-550-5808,
Equity Oregon Real Estate
Bought with:
Laura Hastings, 201218662
Windermere Realty Trust
Source: RMLS (OR),MLS#: 22426979
Facts & features
Interior
Bedrooms & bathrooms
- Bedrooms: 5
- Bathrooms: 4
- Full bathrooms: 3
- Partial bathrooms: 1
- Main level bathrooms: 1
Primary bedroom
- Features: Suite
- Level: Upper
- Area: 270
- Dimensions: 18 x 15
Bedroom 2
- Level: Main
- Area: 132
- Dimensions: 12 x 11
Bedroom 3
- Level: Upper
- Area: 110
- Dimensions: 11 x 10
Dining room
- Level: Main
Kitchen
- Features: Builtin Range, Dishwasher, Disposal, Microwave, Builtin Oven
- Level: Main
Living room
- Features: Fireplace
- Level: Main
- Area: 378
- Dimensions: 21 x 18
Heating
- Forced Air, Fireplace(s)
Cooling
- Central Air
Appliances
- Included: Built In Oven, Built-In Range, Dishwasher, Free-Standing Refrigerator, Stainless Steel Appliance(s), Disposal, Microwave, Gas Water Heater
Features
- Granite, Bookcases, Suite, Kitchen Island, Pantry
- Flooring: Hardwood, Wall to Wall Carpet
- Windows: Vinyl Frames
- Basement: None
- Number of fireplaces: 1
- Fireplace features: Gas
Interior area
- Total structure area: 3,400
- Total interior livable area: 3,400 sqft
Property
Parking
- Total spaces: 3
- Parking features: Driveway, Garage Door Opener, Attached, Oversized
- Attached garage spaces: 3
- Has uncovered spaces: Yes
Features
- Stories: 3
- Patio & porch: Patio
- Has view: Yes
- View description: Mountain(s), Territorial, Trees/Woods
Lot
- Size: 7,840 sqft
- Features: Sloped, SqFt 7000 to 9999
Details
- Additional structures: Workshop
- Parcel number: R239296
Construction
Type & style
- Home type: SingleFamily
- Architectural style: Contemporary
- Property subtype: Residential, Single Family Residence
Materials
- Other
- Foundation: Slab
- Roof: Composition
Condition
- Resale
- New construction: No
- Year built: 2005
Utilities & green energy
- Gas: Gas
- Sewer: Public Sewer
- Water: Public
- Utilities for property: Cable Connected
Community & neighborhood
Security
- Security features: Security System Owned
Location
- Region: Portland
Other
Other facts
- Listing terms: Cash,Conventional
- Road surface type: Paved
Price history
| Date | Event | Price |
|---|---|---|
| 3/3/2023 | Sold | $839,000-0.1%$247/sqft |
Source: | ||
| 1/16/2023 | Pending sale | $839,900$247/sqft |
Source: | ||
| 12/17/2022 | Price change | $839,900-1.2%$247/sqft |
Source: | ||
| 11/19/2022 | Price change | $849,900-3.4%$250/sqft |
Source: | ||
| 10/20/2022 | Price change | $879,995-2.2%$259/sqft |
Source: | ||
Public tax history
| Year | Property taxes | Tax assessment |
|---|---|---|
| 2019 | $10,840 | $428,090 +3% |
| 2018 | $10,840 +3% | $415,630 +3% |
| 2017 | $10,521 +14% | $403,530 +3% |
Find assessor info on the county website
Neighborhood: West Portland Park
Nearby schools
GreatSchools rating
- 8/10Markham Elementary SchoolGrades: K-5Distance: 0.3 mi
- 8/10Jackson Middle SchoolGrades: 6-8Distance: 0.4 mi
- 8/10Ida B. Wells-Barnett High SchoolGrades: 9-12Distance: 2.3 mi
Schools provided by the listing agent
- Elementary: Markham
- Middle: Jackson
- High: Ida B Wells
Source: RMLS (OR). This data may not be complete. We recommend contacting the local school district to confirm school assignments for this home.
Get pre-qualified for a loan
At Zillow Home Loans, we can pre-qualify you in as little as 5 minutes with no impact to your credit score.An equal housing lender. NMLS #10287.
