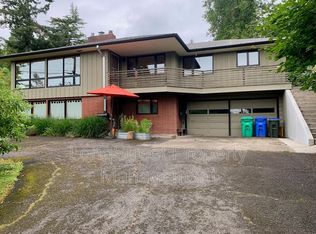Sold
$820,000
4218 SW Altadena Ave, Portland, OR 97239
4beds
2,300sqft
Residential, Single Family Residence
Built in 1956
0.34 Acres Lot
$792,600 Zestimate®
$357/sqft
$3,254 Estimated rent
Home value
$792,600
$729,000 - $864,000
$3,254/mo
Zestimate® history
Loading...
Owner options
Explore your selling options
What's special
This revamped mid-century modern home is perched in a quiet Hillsdale neighborhood, only minutes from hiking at Council Crest, restaurants, and cafes. The ranch-style floor plan seamlessly flows and features four bedrooms on the same level and a rare two-car attached garage (with an electric vehicle charger). With thoughtful and chic improvements throughout, this home perfectly blends period charm and modern amenities. Appreciate aesthetic upgrades, including remodeled bathrooms, accent walls, light fixtures, exterior painting, built-ins, and a wine refrigerator in the dining room. System updates include a 2024 roof, PEX plumbing, smart locks, a newer refrigerator, dishwasher, tankless water heater, furnace + air conditioning. Escape to the primary bedroom suite with built-in drawers, double closets, trendy wallpaper, and a bathroom. The lower-level flex space includes the laundry area and is ideal as a playroom, family room, or storage space. Enjoy your summer in the private and fenced-in backyard with a park-like setting, play house, sandbox, swing set, and flat patio space for entertaining. [Home Energy Score = 4. HES Report at https://rpt.greenbuildingregistry.com/hes/OR10150122]
Zillow last checked: 8 hours ago
Listing updated: August 13, 2024 at 04:00am
Listed by:
Declan O'Connor 503-422-1013,
Cascade Hasson Sotheby's International Realty
Bought with:
Eldridge Huntington, 201213962
Neighbors Realty
Source: RMLS (OR),MLS#: 24646601
Facts & features
Interior
Bedrooms & bathrooms
- Bedrooms: 4
- Bathrooms: 2
- Full bathrooms: 2
- Main level bathrooms: 2
Primary bedroom
- Features: Bathroom, Builtin Features, Hardwood Floors, Double Closet, Suite
- Level: Main
- Area: 182
- Dimensions: 14 x 13
Bedroom 2
- Features: Hardwood Floors, Closet
- Level: Main
- Area: 110
- Dimensions: 11 x 10
Bedroom 3
- Features: Hardwood Floors, Closet
- Level: Main
- Area: 99
- Dimensions: 11 x 9
Bedroom 4
- Features: Hardwood Floors, Closet
- Level: Main
- Area: 100
- Dimensions: 10 x 10
Dining room
- Features: Hardwood Floors, Sliding Doors
- Level: Main
- Area: 140
- Dimensions: 14 x 10
Family room
- Level: Lower
- Area: 325
- Dimensions: 25 x 13
Kitchen
- Features: Gas Appliances, Free Standing Range
- Level: Main
- Area: 168
- Width: 12
Living room
- Features: Builtin Features, Hardwood Floors
- Level: Main
- Area: 338
- Dimensions: 26 x 13
Heating
- Forced Air 95 Plus
Cooling
- Central Air
Appliances
- Included: Dishwasher, Free-Standing Gas Range, Free-Standing Refrigerator, Range Hood, Stainless Steel Appliance(s), Washer/Dryer, Gas Appliances, Free-Standing Range, Gas Water Heater, Tankless Water Heater
- Laundry: Laundry Room
Features
- Closet, Built-in Features, Bathroom, Double Closet, Suite, Tile
- Flooring: Hardwood, Tile
- Doors: Sliding Doors
- Windows: Double Pane Windows, Vinyl Frames
- Basement: Partially Finished
Interior area
- Total structure area: 2,300
- Total interior livable area: 2,300 sqft
Property
Parking
- Total spaces: 2
- Parking features: Driveway, Oversized, Tuck Under
- Garage spaces: 2
- Has uncovered spaces: Yes
Features
- Stories: 2
- Patio & porch: Patio
- Exterior features: Garden, Yard
- Fencing: Fenced
- Has view: Yes
- View description: Territorial
Lot
- Size: 0.34 Acres
- Features: Gentle Sloping, Private, SqFt 10000 to 14999
Details
- Parcel number: R327621
Construction
Type & style
- Home type: SingleFamily
- Architectural style: Mid Century Modern
- Property subtype: Residential, Single Family Residence
Materials
- Wood Siding
- Roof: Composition
Condition
- Resale
- New construction: No
- Year built: 1956
Utilities & green energy
- Gas: Gas
- Sewer: Public Sewer
- Water: Public
Community & neighborhood
Location
- Region: Portland
Other
Other facts
- Listing terms: Cash,Conventional,FHA,VA Loan
Price history
| Date | Event | Price |
|---|---|---|
| 8/9/2024 | Sold | $820,000+5.8%$357/sqft |
Source: | ||
| 7/16/2024 | Pending sale | $775,000$337/sqft |
Source: | ||
| 7/9/2024 | Listed for sale | $775,000+29%$337/sqft |
Source: | ||
| 7/19/2019 | Sold | $601,000+5.6%$261/sqft |
Source: | ||
| 6/13/2019 | Pending sale | $569,000$247/sqft |
Source: Windermere Realty Trust #19646003 | ||
Public tax history
| Year | Property taxes | Tax assessment |
|---|---|---|
| 2025 | $10,172 +3.7% | $377,880 +3% |
| 2024 | $9,807 +4% | $366,880 +3% |
| 2023 | $9,430 +2.2% | $356,200 +3% |
Find assessor info on the county website
Neighborhood: Hillsdale
Nearby schools
GreatSchools rating
- 10/10Rieke Elementary SchoolGrades: K-5Distance: 1.3 mi
- 6/10Gray Middle SchoolGrades: 6-8Distance: 0.8 mi
- 8/10Ida B. Wells-Barnett High SchoolGrades: 9-12Distance: 1.4 mi
Schools provided by the listing agent
- Elementary: Rieke
- Middle: Robert Gray
- High: Ida B Wells
Source: RMLS (OR). This data may not be complete. We recommend contacting the local school district to confirm school assignments for this home.
Get a cash offer in 3 minutes
Find out how much your home could sell for in as little as 3 minutes with a no-obligation cash offer.
Estimated market value
$792,600
Get a cash offer in 3 minutes
Find out how much your home could sell for in as little as 3 minutes with a no-obligation cash offer.
Estimated market value
$792,600
