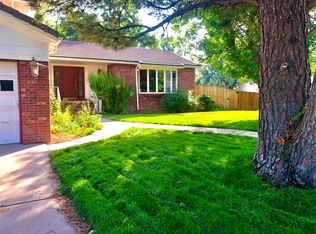Move right in to this beautifully furnished 3 bedroom, 2.75 bath home with a versatile bonus room perfect for a home office, nursery, or private retreat. Located in Greenwood Village's Denver Tech Center, this property offers both comfort and convenience with a commute of under five minutes to major DTC employers.
Highlights:
Open concept living and dining with modern kitchen
Primary suite with heated bathroom floor and bonus room
Three mounted TVs + built in 7.2 surround sound system
Mud room with direct access to garage and backyard
Finished 2 car garage with tile flooring and storage
Pergola covered patio, outdoor fireplace, floating deck, BBQ, and artificial turf
Landscaping included; weekly cleaning service available
Enjoy a quiet neighborhood just steps from a private park entrance. Dogs and cats welcome (up to two with deposit). No smoking.
Rent: $4,500/month Deposit: $4,500
Late Fee: $50 flat fee after 5-day grace period, plus $10/day thereafter
Term: 12 months minimum
Renewal: Option to renew with 60-day notice
Restrictions: No breed bans. Pet approval based on temperament, training, and rental history. Aggressive behavior may result in revocation of pet privileges.
Renters Insurance: Tenant must maintain renters insurance with minimum $100,000 liability coverage.
Proof: Must be provided before move-in and maintained throughout lease
Background Check: Required (criminal, eviction, rental history)
References: Minimum two verifiable references
House for rent
Accepts Zillow applications
$4,500/mo
4218 S Alton St, Greenwood Village, CO 80111
3beds
2,894sqft
Price may not include required fees and charges.
Single family residence
Available Sat Nov 1 2025
Cats, dogs OK
Central air
In unit laundry
Attached garage parking
Forced air, fireplace
What's special
Outdoor fireplaceFloating deckPergola covered patioArtificial turfBonus room
- 15 days |
- -- |
- -- |
Travel times
Facts & features
Interior
Bedrooms & bathrooms
- Bedrooms: 3
- Bathrooms: 3
- Full bathrooms: 3
Rooms
- Room types: Office
Heating
- Forced Air, Fireplace
Cooling
- Central Air
Appliances
- Included: Dishwasher, Dryer, Freezer, Microwave, Oven, Refrigerator, Washer
- Laundry: In Unit
Features
- Storage
- Flooring: Hardwood, Tile
- Has fireplace: Yes
- Furnished: Yes
Interior area
- Total interior livable area: 2,894 sqft
Property
Parking
- Parking features: Attached, Garage
- Has attached garage: Yes
- Details: Contact manager
Features
- Patio & porch: Deck, Patio
- Exterior features: Artificial turf (practice your short game), Barbecue, Built-in shelving and storage, Heated bathroom floor (primary suite), Heating system: Forced Air, Landscaping included in rent, Mounted TVs (3) + 7.2 surround sound system, Private backyard, Steps from private neighborhood park, Weekly cleaning service available
Details
- Parcel number: 207503302002
Construction
Type & style
- Home type: SingleFamily
- Property subtype: Single Family Residence
Community & HOA
Location
- Region: Greenwood Village
Financial & listing details
- Lease term: 1 Year
Price history
| Date | Event | Price |
|---|---|---|
| 10/10/2025 | Listed for rent | $4,500+25%$2/sqft |
Source: Zillow Rentals | ||
| 1/10/2020 | Sold | $610,000+1.8%$211/sqft |
Source: Public Record | ||
| 12/9/2019 | Pending sale | $599,000$207/sqft |
Source: Coldwell Banker Residential Brokerage - Devonshire Cherry Creek #4479673 | ||
| 11/20/2019 | Price change | $599,000-4.8%$207/sqft |
Source: Coldwell Banker Residential Brokerage - Devonshire Cherry Creek #3476818 | ||
| 11/13/2019 | Price change | $629,000-3.1%$217/sqft |
Source: Coldwell Banker Residential Brokerage - Devonshire Cherry Creek #3476818 | ||

