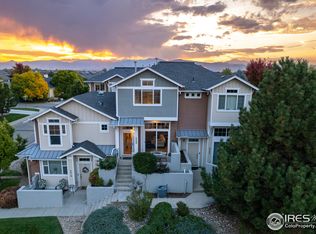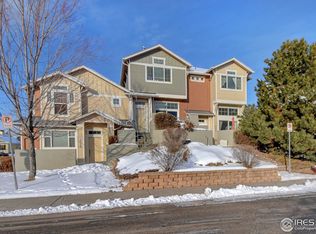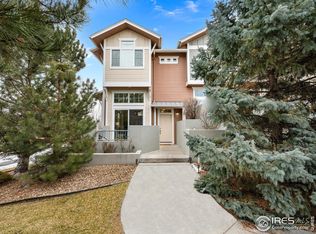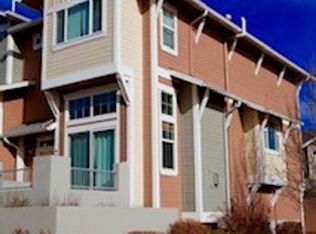Super clean and well cared for and it shows! End south facing sunny townhome w/ open floor plan. Eat in kitchen w/ wood floors, formal dining area and cozy living room w/ gas fireplace. Bonus 3/4 bath on main level. 2 large bedrooms on upper level each w/ a full bath. Large unfinished basement great for storage or future remodel opportunity. One car attached garage with additional deeded parking spot. Great location w/ easy access to schools, shopping and Diagonal Hwy.
This property is off market, which means it's not currently listed for sale or rent on Zillow. This may be different from what's available on other websites or public sources.



