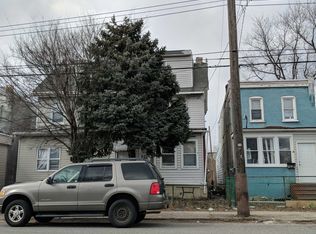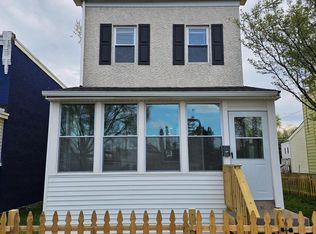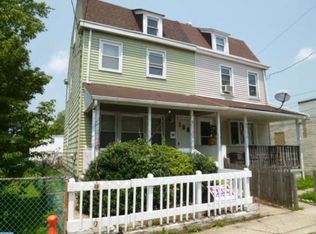Sold for $219,900
$219,900
4218 Post Rd, Trainer, PA 19061
4beds
1,568sqft
Single Family Residence
Built in 1910
2,265 Square Feet Lot
$241,200 Zestimate®
$140/sqft
$1,835 Estimated rent
Home value
$241,200
$227,000 - $258,000
$1,835/mo
Zestimate® history
Loading...
Owner options
Explore your selling options
What's special
Welcome home! Move in ready - immediate occupancy. Nothing to do but unpack! Newly renovated single home in Trainer, Delaware County. 4 bedrooms and 2 full bathrooms. 3 bedrooms and 1 full bath upstairs. Laminate flooring throughout 1st floor. 2nd floor features brand new carpeted steps, hallway and bedrooms with laminate bathroom. Upstairs bathroom features new tile, toilet and vanity. Main floor features 3 season front enclosed porch - bright and spacious, a large living room with brick accent wall, dining room with wood accent wall and tiled kitchen with quartz counter tops. Kitchen also features wine rack and brand new cabinets. Breakfast bar/additional counter space included. Brand new stainless steel appliance package (gas oven, dishwasher, microwave and refrigerator included). Additionally, first floor features back bedroom/playroom/office with private entrance, laundry room with brand new front load washer and dryer (included) as well as 1st floor bathroom with soaking clawfoot tub for your relaxation. Easy one floor living if needed. Basement newly parged and drylocked with french drains. Fenced in front yard with new fence. Relax on your brand new back deck. Backyard located off deck. Front street parking and back alley off street parking available. New roof in 2022. New hot water heater in 2022. Heater serviced and cleaned in 2021. New paver alleyway. 1 year home warranty included! Owner is licensed PA real estate agent.
Zillow last checked: 8 hours ago
Listing updated: May 25, 2023 at 10:55am
Listed by:
Jen Blake 484-686-6764,
EXP Realty, LLC
Bought with:
Pete Todd-Burke, rs344548
Property Merchants, LLC
Source: Bright MLS,MLS#: PADE2043800
Facts & features
Interior
Bedrooms & bathrooms
- Bedrooms: 4
- Bathrooms: 2
- Full bathrooms: 2
- Main level bathrooms: 1
- Main level bedrooms: 1
Basement
- Area: 0
Heating
- Radiator, Baseboard, Natural Gas
Cooling
- None
Appliances
- Included: Microwave, Dishwasher, Dryer, Dual Flush Toilets, Energy Efficient Appliances, ENERGY STAR Qualified Washer, ENERGY STAR Qualified Dishwasher, ENERGY STAR Qualified Refrigerator, Self Cleaning Oven, Oven/Range - Gas, Refrigerator, Stainless Steel Appliance(s), Washer, Water Heater, Gas Water Heater
- Laundry: Main Level, Washer In Unit, Dryer In Unit, Laundry Room
Features
- Combination Dining/Living, Dining Area, Entry Level Bedroom, Floor Plan - Traditional, Eat-in Kitchen, Kitchen - Table Space, Primary Bath(s), High Ceilings, Dry Wall
- Flooring: Laminate, Carpet
- Basement: Drainage System,Interior Entry,Concrete,Sump Pump,Unfinished,Water Proofing System
- Has fireplace: No
Interior area
- Total structure area: 1,568
- Total interior livable area: 1,568 sqft
- Finished area above ground: 1,568
- Finished area below ground: 0
Property
Parking
- Parking features: Off Street, On Street
- Has uncovered spaces: Yes
Accessibility
- Accessibility features: None
Features
- Levels: Two
- Stories: 2
- Patio & porch: Porch, Patio, Enclosed
- Exterior features: Sidewalks
- Pool features: None
- Fencing: Wood
Lot
- Size: 2,265 sqft
- Dimensions: 19.60 x 109.67
Details
- Additional structures: Above Grade, Below Grade
- Parcel number: 46000042000
- Zoning: RES
- Special conditions: Standard
- Other equipment: None
Construction
Type & style
- Home type: SingleFamily
- Architectural style: Straight Thru,Traditional
- Property subtype: Single Family Residence
Materials
- Brick, Masonry, Vinyl Siding
- Foundation: Block, Stone, Brick/Mortar
- Roof: Flat
Condition
- Excellent
- New construction: No
- Year built: 1910
- Major remodel year: 2023
Utilities & green energy
- Electric: 100 Amp Service
- Sewer: Public Sewer
- Water: Public
- Utilities for property: Natural Gas Available, Water Available, Sewer Available, Electricity Available
Community & neighborhood
Security
- Security features: Smoke Detector(s), Carbon Monoxide Detector(s)
Location
- Region: Trainer
- Subdivision: None Available
- Municipality: TRAINER BORO
Other
Other facts
- Listing agreement: Exclusive Right To Sell
- Listing terms: Cash,Conventional,FHA,VA Loan
- Ownership: Fee Simple
Price history
| Date | Event | Price |
|---|---|---|
| 5/25/2023 | Sold | $219,900$140/sqft |
Source: | ||
| 4/12/2023 | Pending sale | $219,900$140/sqft |
Source: | ||
| 3/28/2023 | Listed for sale | $219,900+91.2%$140/sqft |
Source: | ||
| 4/29/2021 | Listing removed | -- |
Source: | ||
| 3/16/2021 | Listed for sale | $115,000-7.3%$73/sqft |
Source: | ||
Public tax history
| Year | Property taxes | Tax assessment |
|---|---|---|
| 2025 | $2,749 +1.8% | $68,610 |
| 2024 | $2,699 +2.8% | $68,610 |
| 2023 | $2,626 +2.1% | $68,610 |
Find assessor info on the county website
Neighborhood: 19061
Nearby schools
GreatSchools rating
- 5/10Marcus Hook El SchoolGrades: K-4Distance: 0.7 mi
- 5/10Chichester Middle SchoolGrades: 5-8Distance: 1.6 mi
- 4/10Chichester Senior High SchoolGrades: 9-12Distance: 1.9 mi
Schools provided by the listing agent
- High: Chichester Senior
- District: Chichester
Source: Bright MLS. This data may not be complete. We recommend contacting the local school district to confirm school assignments for this home.
Get pre-qualified for a loan
At Zillow Home Loans, we can pre-qualify you in as little as 5 minutes with no impact to your credit score.An equal housing lender. NMLS #10287.


