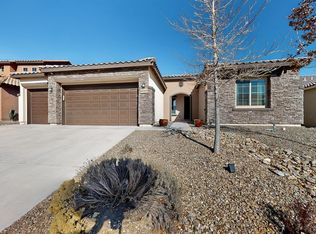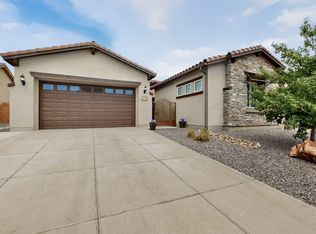Sold
Price Unknown
4218 Pico Norte Ln NE, Rio Rancho, NM 87124
3beds
2,415sqft
Single Family Residence
Built in 2016
9,583.2 Square Feet Lot
$512,000 Zestimate®
$--/sqft
$2,642 Estimated rent
Home value
$512,000
$476,000 - $553,000
$2,642/mo
Zestimate® history
Loading...
Owner options
Explore your selling options
What's special
This POOL home, located in the gated Tres Colinas within Loma Colorado, will TAKE YOUR BREATH AWAY! Vacation at home in your own back yard OASIS! From the moment you arrive, you will feel like you are at a LUXURY RESORT! This home has it all...in ground chlorine pool with integrated hot tub, waterfall, fountains...and automatic pool cover. With views of the Sandia Mountains...yet...private backyard retreat! Exquisite design and decor greet you at every turn. Welcoming entry pulls you into the open floor plan with relaxing living area with cozy gas fireplace, gourmet kitchen with stainless appliances, granite countertops, large island with sink, and room for formal or casual dining. The entire back wall of the home is windows and an oversized slider making this a sunny refuge anytime of day
Zillow last checked: 8 hours ago
Listing updated: September 12, 2023 at 11:06am
Listed by:
Melissa M. Birchfield 505-688-2500,
Realty One of New Mexico
Bought with:
Melissa M. Birchfield, 55023
Realty One of New Mexico
Source: SWMLS,MLS#: 1033957
Facts & features
Interior
Bedrooms & bathrooms
- Bedrooms: 3
- Bathrooms: 2
- Full bathrooms: 1
- 3/4 bathrooms: 1
Primary bedroom
- Level: Main
- Area: 320.05
- Dimensions: 17.3 x 18.5
Bedroom 2
- Level: Main
- Area: 197.94
- Dimensions: 13.1 x 15.11
Bedroom 3
- Level: Main
- Area: 145.41
- Dimensions: 13.1 x 11.1
Dining room
- Level: Main
- Area: 174.84
- Dimensions: 14.1 x 12.4
Kitchen
- Level: Main
- Area: 210.03
- Dimensions: 15.11 x 13.9
Living room
- Level: Main
- Area: 283.5
- Dimensions: 16.2 x 17.5
Office
- Level: Main
- Area: 126.56
- Dimensions: 11.2 x 11.3
Heating
- Central, Forced Air, Natural Gas
Cooling
- Central Air, Refrigerated
Appliances
- Included: Built-In Electric Range, Cooktop, Dryer, Dishwasher, Disposal, Microwave, Refrigerator, Water Softener Owned, Self Cleaning Oven, Wine Cooler, Washer
- Laundry: Washer Hookup, Dryer Hookup, ElectricDryer Hookup
Features
- Ceiling Fan(s), Dual Sinks, Entrance Foyer, Family/Dining Room, Great Room, Home Office, Kitchen Island, Living/Dining Room, Main Level Primary, Pantry, Shower Only, Separate Shower, Water Closet(s), Walk-In Closet(s)
- Flooring: Tile
- Windows: Double Pane Windows, Insulated Windows
- Has basement: No
- Number of fireplaces: 1
- Fireplace features: Glass Doors, Gas Log, Log Lighter
Interior area
- Total structure area: 2,415
- Total interior livable area: 2,415 sqft
Property
Parking
- Total spaces: 3
- Parking features: Attached, Door-Multi, Garage, Two Car Garage, Oversized
- Attached garage spaces: 3
Features
- Levels: One
- Stories: 1
- Patio & porch: Covered, Patio
- Exterior features: Outdoor Grill, Patio, Private Yard, Sprinkler/Irrigation
- Has private pool: Yes
- Pool features: Gunite, Heated, In Ground, Pool Cover
- Fencing: Wall
- Has view: Yes
Lot
- Size: 9,583 sqft
- Features: Landscaped, Planned Unit Development, Trees, Views, Xeriscape
- Residential vegetation: Grassed
Details
- Additional structures: Outdoor Kitchen
- Parcel number: 1013070476327
- Zoning description: R-1
Construction
Type & style
- Home type: SingleFamily
- Architectural style: Spanish/Mediterranean
- Property subtype: Single Family Residence
Materials
- Frame, Synthetic Stucco
- Roof: Pitched,Tile
Condition
- Resale
- New construction: No
- Year built: 2016
Details
- Builder name: Pulte
Utilities & green energy
- Electric: None
- Sewer: Public Sewer
- Water: Public
- Utilities for property: Cable Available, Electricity Connected, Natural Gas Connected, Phone Available, Sewer Connected, Underground Utilities, Water Connected
Green energy
- Water conservation: Water-Smart Landscaping
Community & neighborhood
Community
- Community features: Gated
Location
- Region: Rio Rancho
- Subdivision: Tres Colinas
HOA & financial
HOA
- Has HOA: Yes
- HOA fee: $1,440 monthly
- Services included: Common Areas
Other
Other facts
- Listing terms: Cash,Conventional,FHA,VA Loan
- Road surface type: Paved
Price history
| Date | Event | Price |
|---|---|---|
| 6/21/2023 | Sold | -- |
Source: | ||
| 5/9/2023 | Pending sale | $542,000$224/sqft |
Source: | ||
| 5/6/2023 | Listed for sale | $542,000$224/sqft |
Source: | ||
Public tax history
Tax history is unavailable.
Neighborhood: 87124
Nearby schools
GreatSchools rating
- 7/10Ernest Stapleton Elementary SchoolGrades: K-5Distance: 1 mi
- 7/10Eagle Ridge Middle SchoolGrades: 6-8Distance: 1.4 mi
- 7/10Rio Rancho High SchoolGrades: 9-12Distance: 0.8 mi
Schools provided by the listing agent
- Elementary: E Stapleton
- Middle: Eagle Ridge
- High: Rio Rancho
Source: SWMLS. This data may not be complete. We recommend contacting the local school district to confirm school assignments for this home.
Get a cash offer in 3 minutes
Find out how much your home could sell for in as little as 3 minutes with a no-obligation cash offer.
Estimated market value$512,000
Get a cash offer in 3 minutes
Find out how much your home could sell for in as little as 3 minutes with a no-obligation cash offer.
Estimated market value
$512,000

